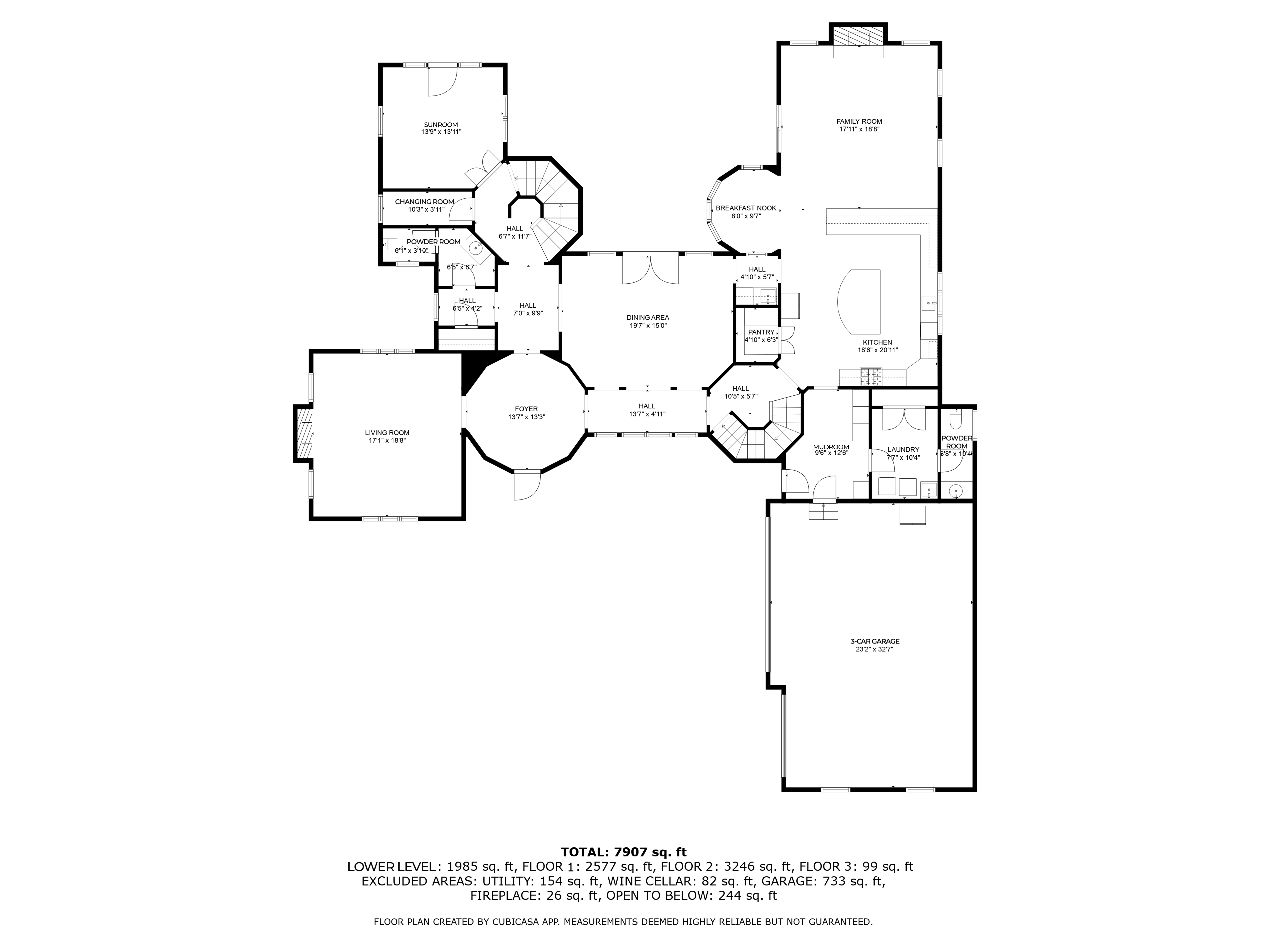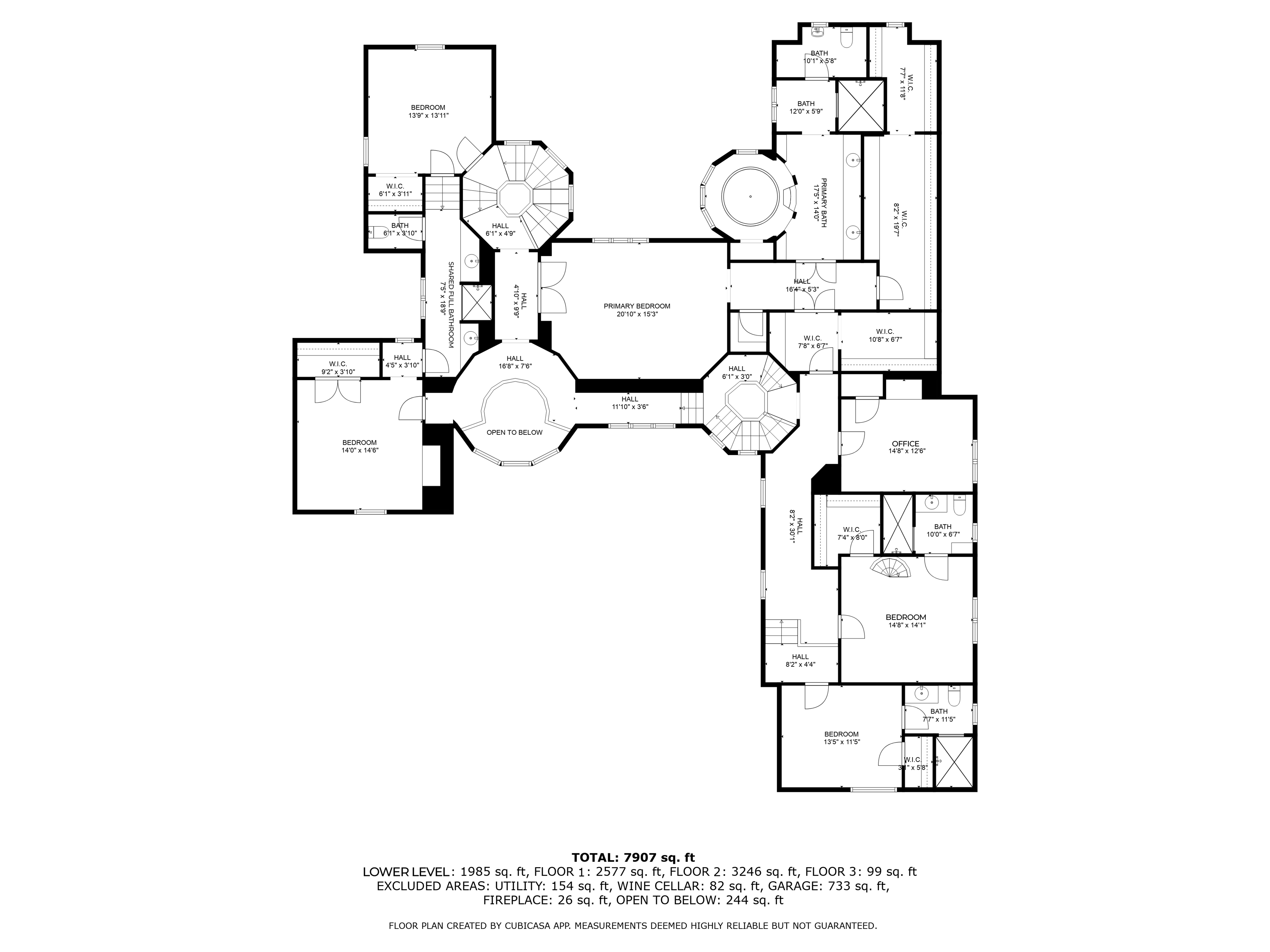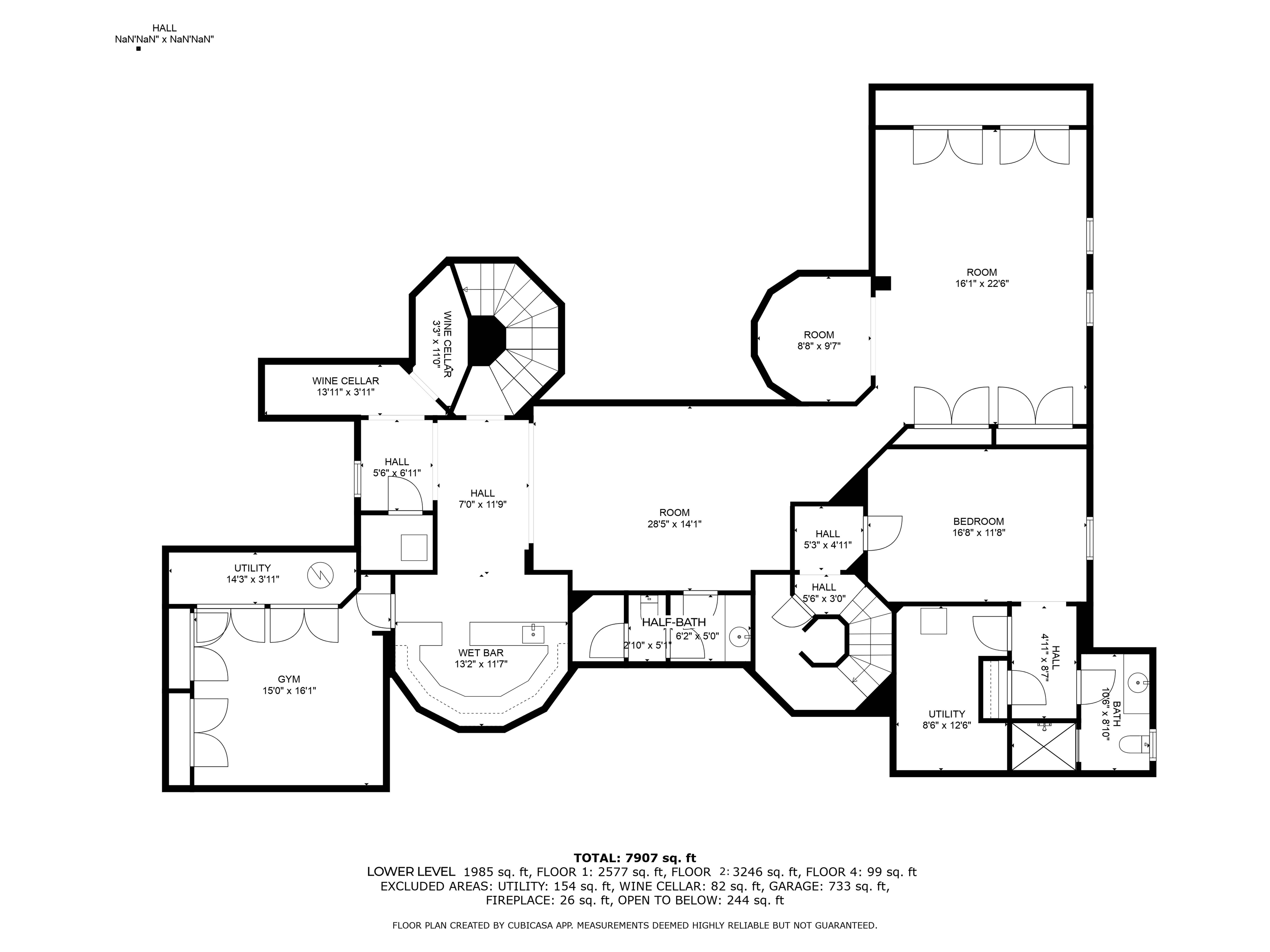915 Closter Dock Rd Alpine, NJ
Overview
European-inspired design meets timeless luxury in this French chateau-style estate in prestigious Alpine. Built in 2008 and set on a full acre with a deep setback from the road, this approx. 8,000± sq ft home (excluding the 3-car garage) is crafted with a slate roof, copper gutters, and refined architectural details.
Inside, arched doorways, soaring ceilings, and Venetian plaster walls create elegant flow. The sun-drenched primary suite features vaulted beamed ceilings and dual custom walk-in closets. Five additional bedrooms include en-suite baths, offering flexibility and privacy.
The open-concept kitchen and family room are flooded with light and outfitted with Wolf and Thermador appliances, leathered granite countertops, and a walk-in pantry. A four-season sunroom and gracious dining room—with oversized windows, southern exposure, and glass doors leading to the terrace—enhance daily living and entertaining.
The finished lower level includes a gym with mirrored walls, wine alcove with custom shelving, full wet bar, guest suite, and expansive recreation room. Outdoors, the backyard offers tree-lined seclusion with a heated gunite pool, wood-burning fireplace, built-in outdoor kitchen, and paver terrace—a perfect retreat from the road.
Additional features include radiant heat, a smart floor plan, and location within the Tenafly High School district—all just minutes from the George Washington Bridge and NYC.
| Property Type | Single family |
| MLS # | 25014198 |
| Year Built | 2008 |
| Parking Spots | 3 |
| Garage | Attached |
Features
915 Closter Dock Road, Alpine, NJ
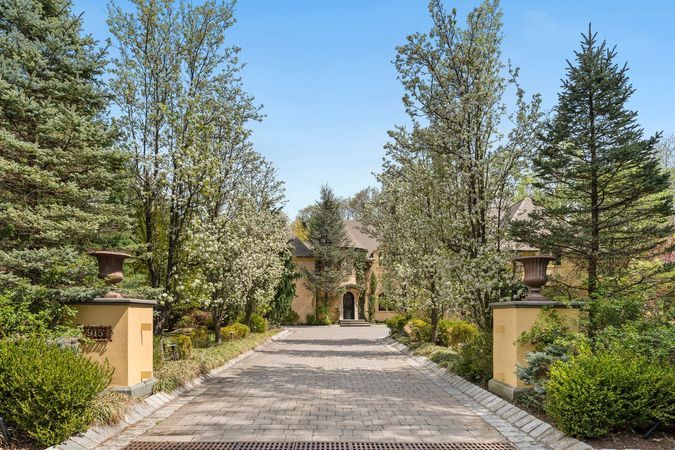
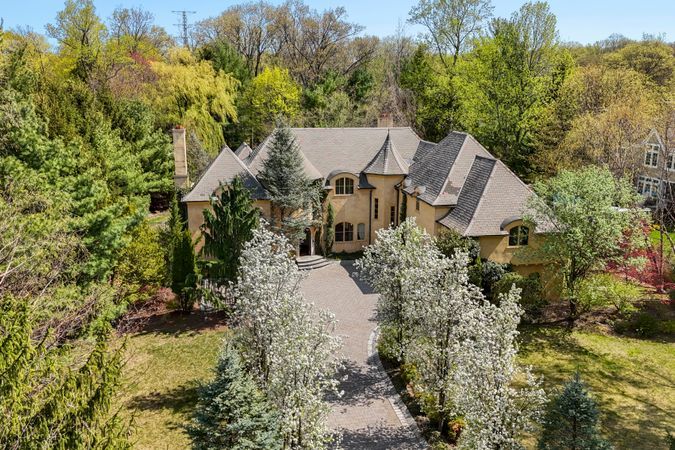
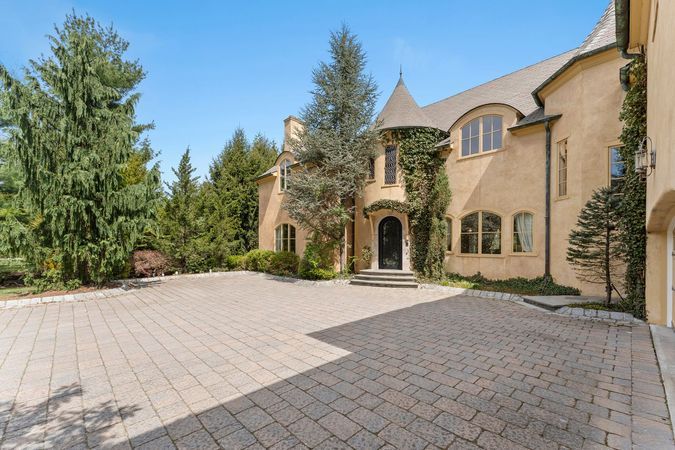
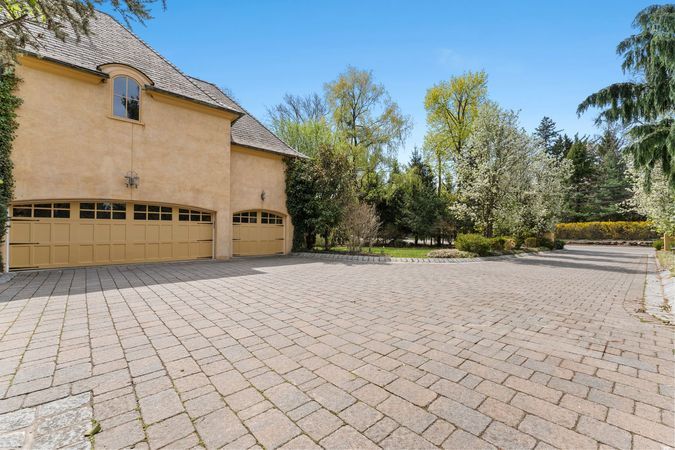
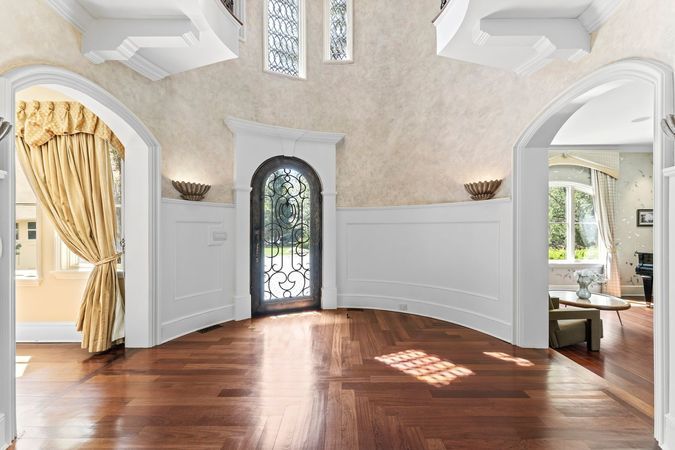
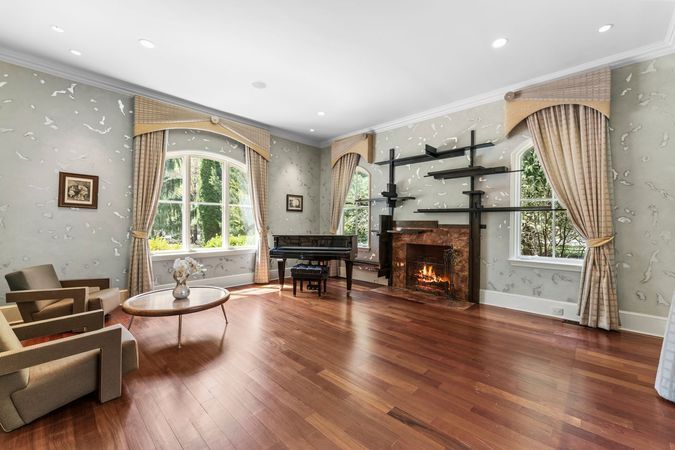 45
All photos
45
All photos
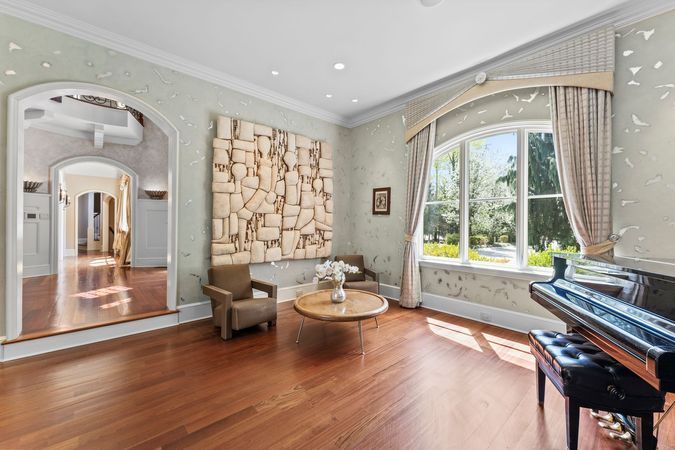
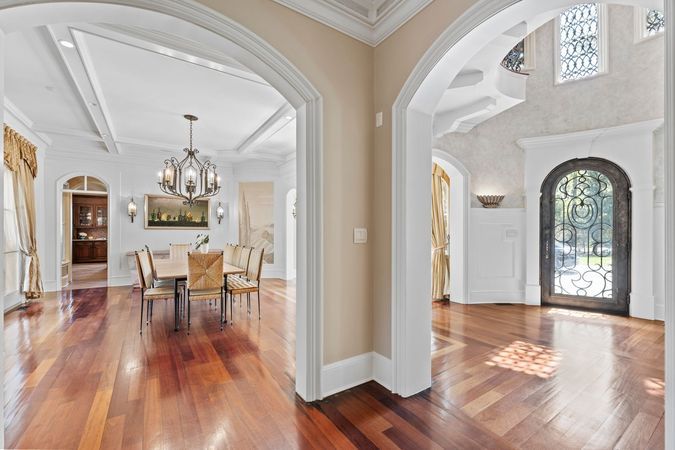
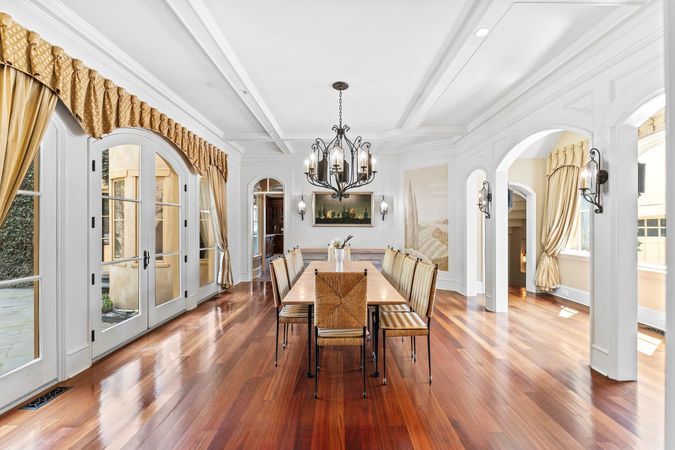
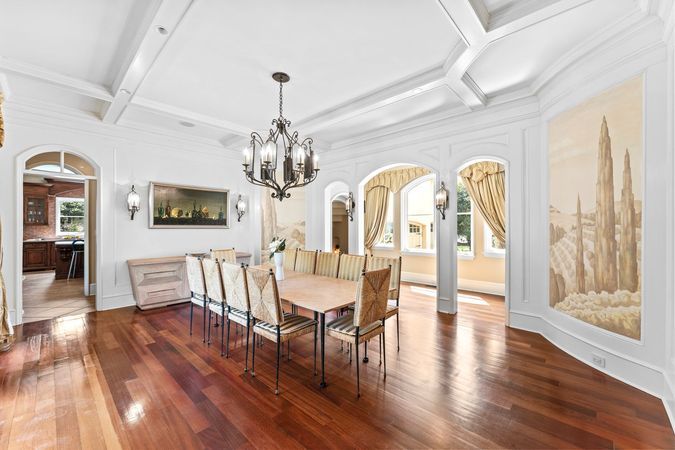
3D Tour
Floor plans
Contact
Listing presented by%20894-8004.png?alt=media&token=20f74d8d-b093-4383-bf69-4fb6f551638d)

%20894-8004.png?alt=media&token=05c5981d-b70e-4a2a-96b6-26faf921eb08)


