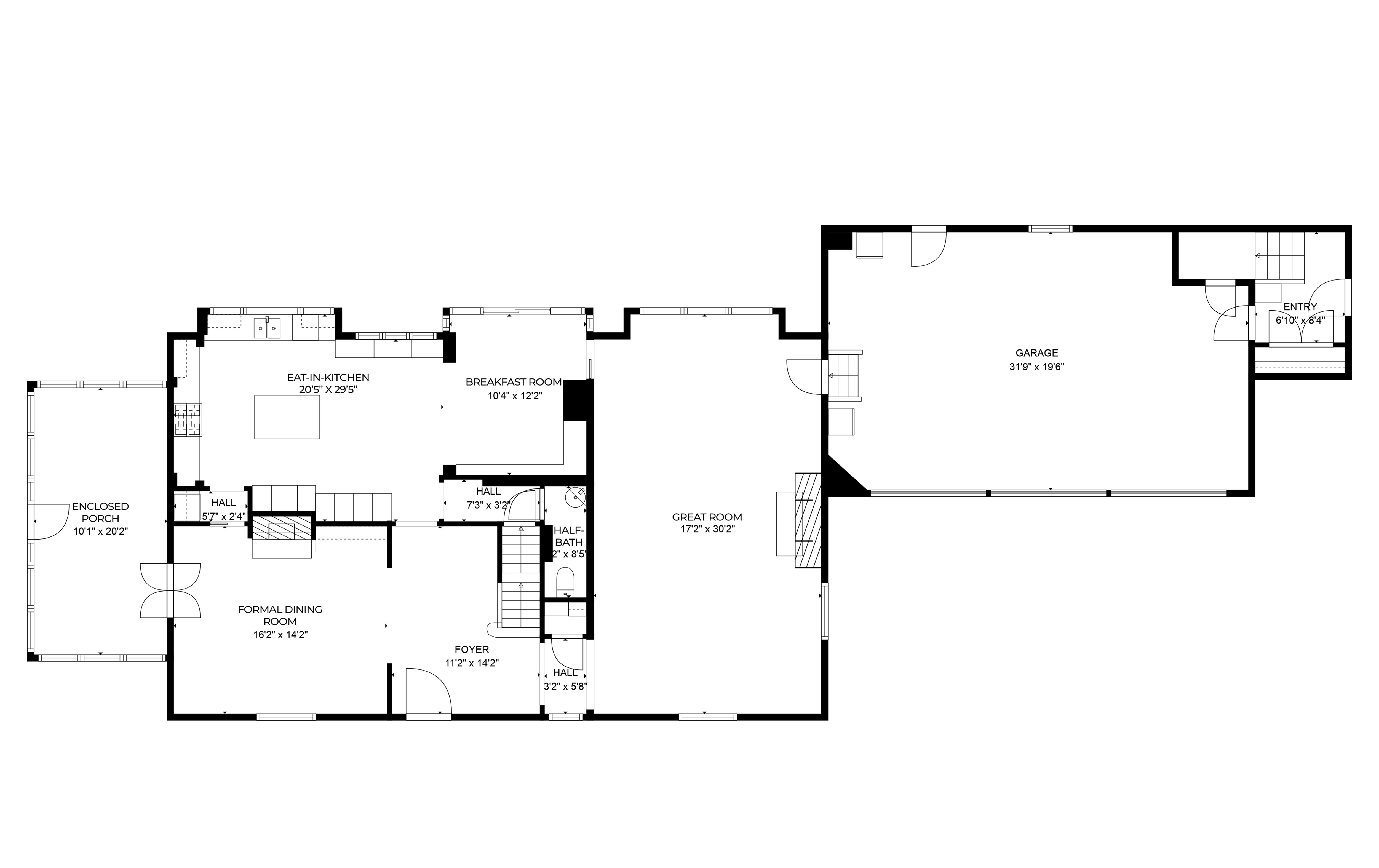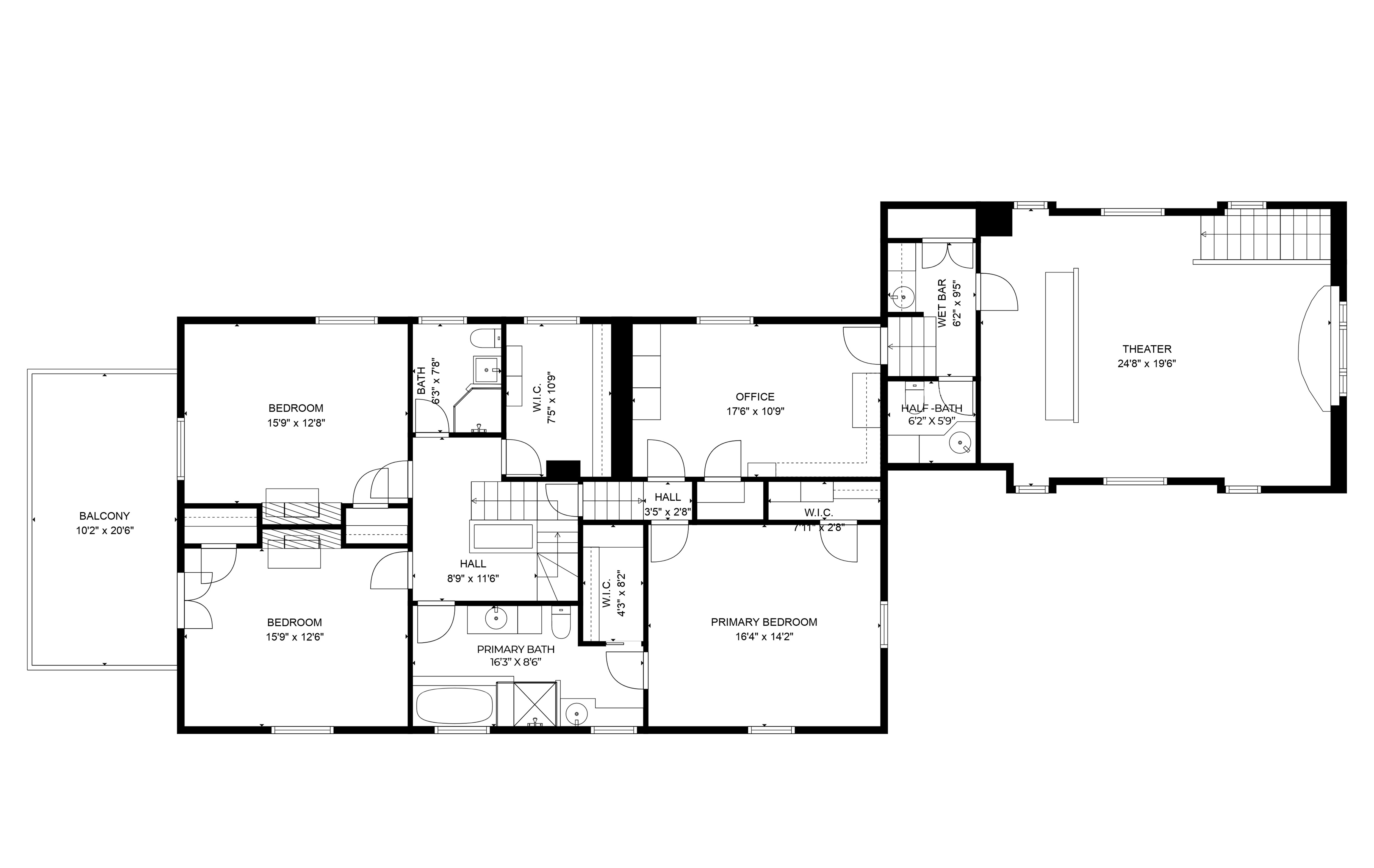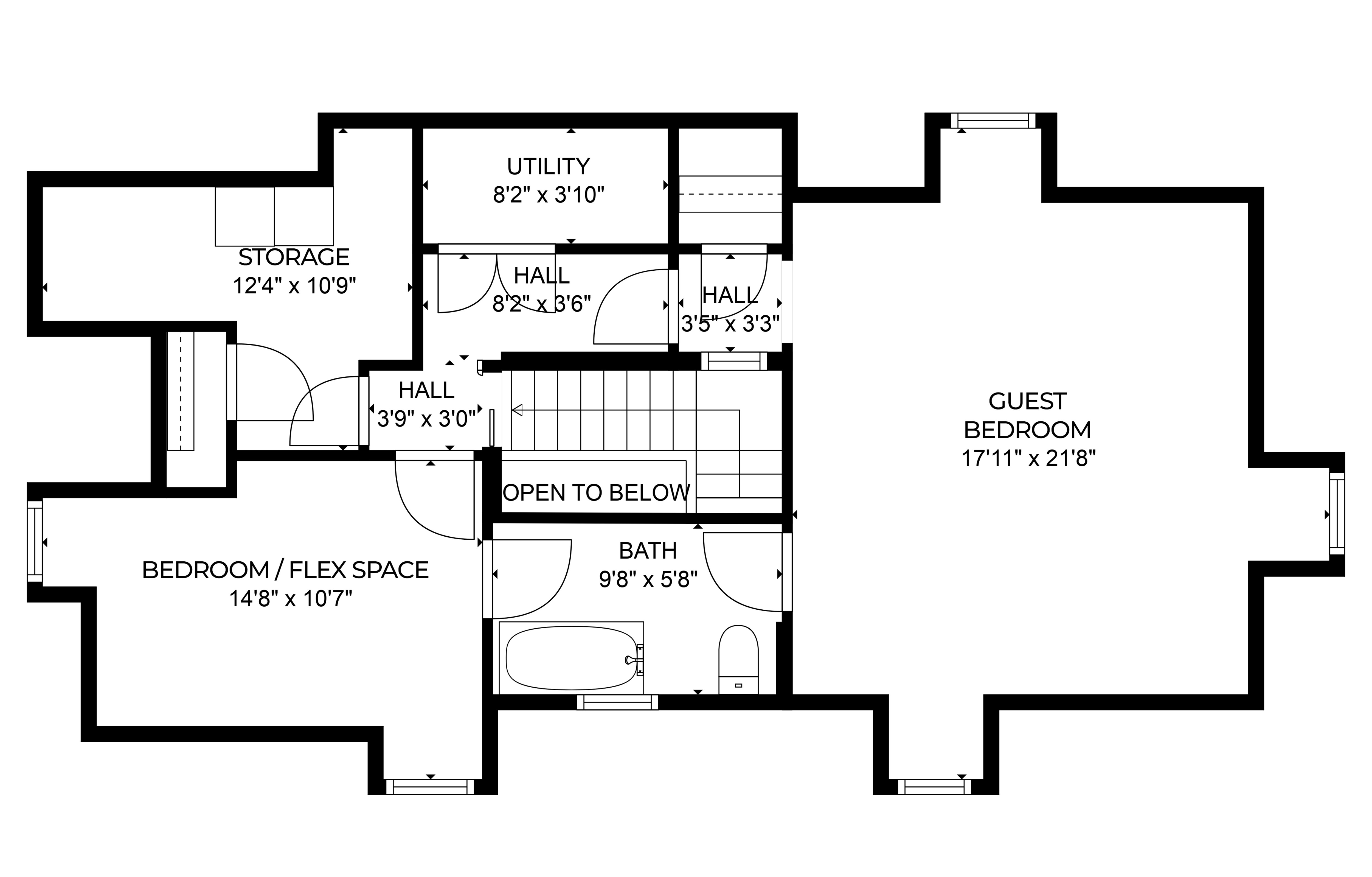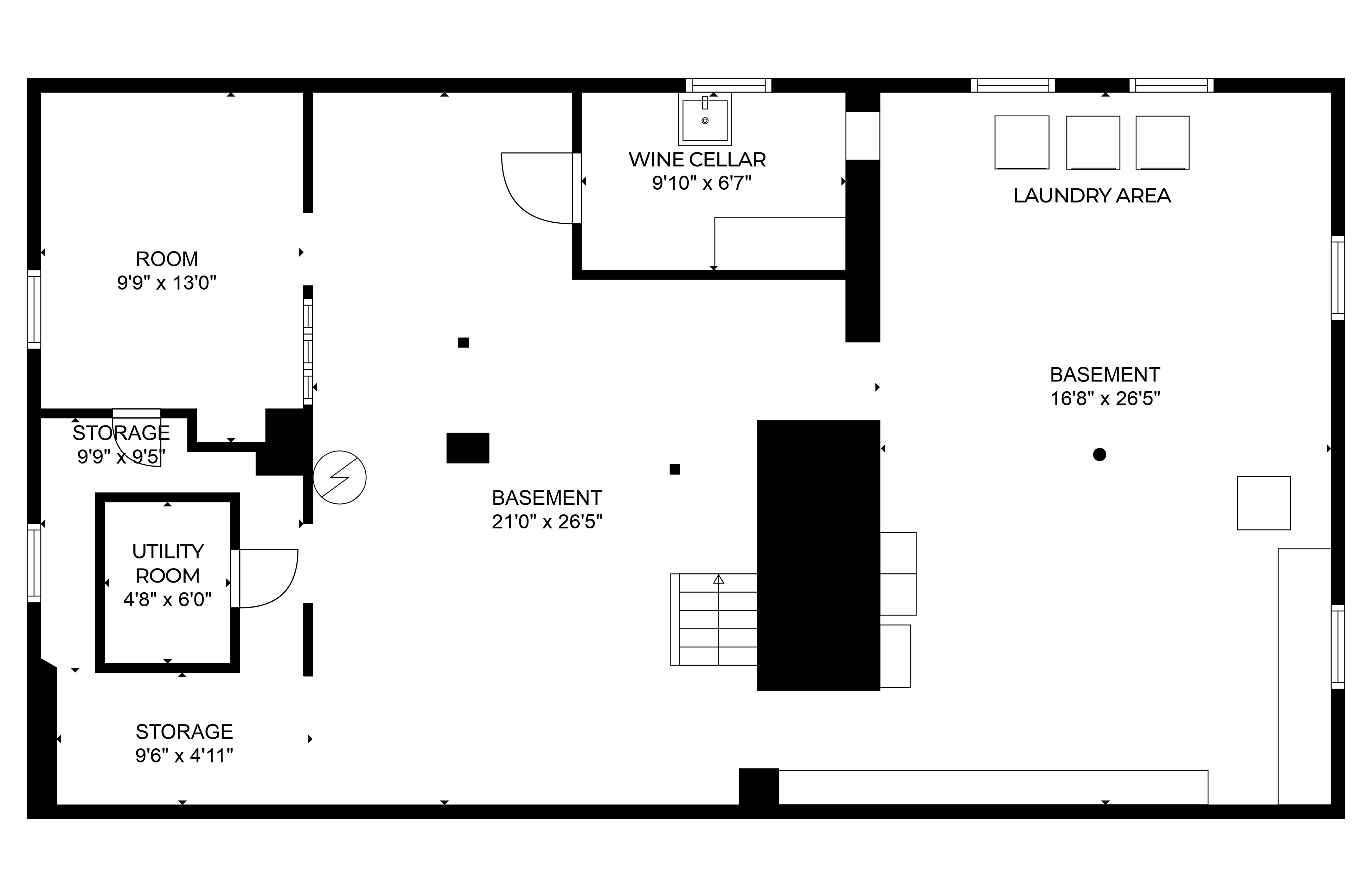6 Marcotte Lane Tenafly, NJ
Overview
Where Legacy Meets Luxury: The Renovated Estate at 6 Marcotte Lane
Renovated Center Hall Colonial, completely reimagined for the modern era, this 5BR/3.2BA residence is a masterclass in timeless architecture and tailored luxury. Set on just under half an acre of private, manicured grounds, the home spans over 4,000 sq ft (not including terraces, lower level, or garage) of beautifully curated living space, where every inch reflects an uncompromising attention to detail.
From the moment you enter, you’re met with soaring ceilings, handcrafted millwork, and sunlit interiors that flow with ease and intention. The layout balances formality with livability, offering gracious entertaining spaces and intimate moments throughout.
The heart of the home is a world-class, designer kitchen anchored by a coveted La Cornue gas/electric range and enhanced with double Sub-Zero refrigerators, four freezer drawers, two Miele dishwashers, wine cooler, warming drawer, dual islands, and exquisite custom cabinetry. Subtle luxuries, hidden wastebin drawers, spice cabinets, and built-in TVs reflect both form and function.
The formal dining room captivates with a gas fireplace and bespoke millwork, and opens to a charming screened porch, perfect for seamless indoor-outdoor entertaining. The fireside great room flows effortlessly into the eat-in kitchen and also provides direct access to the garage, enhancing both convenience and connectivity. Every finish, fixture, and material has been thoughtfully curated with precision and purpose.
Upstairs, the primary suite is a true retreat: a radiant heated marble bath with a standing steam shower, Jacuzzi tub, heated towel rack, dual vanities, and a custom dressing area. Secondary bedrooms offer decorative fireplaces and access to a rooftop terrace.
A mahogany-paneled office offers a rich and refined workspace, featuring built-in cabinetry and hidden compartments to discreetly house electronics and office essentials, blending old-world craftsmanship with modern function. Just beyond, the showstopping home theater is designed for an elevated cinematic experience, complete with blackout shades, ambient lighting, Crestron-integrated AV, and custom seating. With its own private entrance from the garage, it doubles effortlessly as a destination for entertaining guests or enjoying immersive nights in.
Steps away, a sophisticated wet bar finished with Venetian plaster walls, wine rack, and under-counter refrigeration - adds both utility and atmosphere, making this entire floor a self-contained haven for work, relaxation, and entertaining.
The third floor is a full private suite, featuring a guest bedroom with deck access, freestanding soaking tub, fitness nook, deep storage, and a cedar-lined closet system.
The lower level features a generous storage area with laundry facilities, complemented by a 1,300-bottle temperature-controlled wine cellar.
Step outside into a backyard oasis: a built-in Viking BBQ, warming drawer, outdoor fridge, Crestron-controlled sound, and a whimsical, fully lit life-sized playhouse surrounded by stone patios, lush landscaping, and mature trees that define this private retreat.
Smart upgrades include a full-house generator, a heated 2.5-car garage with a roof snow-melt system, a Crestron lighting and audio system in select areas including the theater, first floor, and outdoor spaces, a camera security system, radiant heat in designated rooms, a pot filler, and an instant hot water spout.
This is more than a home - it’s a legacy. 6 Marcotte Lane seamlessly blends craftsmanship and luxury into one unforgettable address.
| Property Type | Single family |
| MLS # | 25017938 |
| Parking Spots | 2 |
| Garage | Attached |
Features
6 Marcotte Lane, Tenafly, NJ 07670
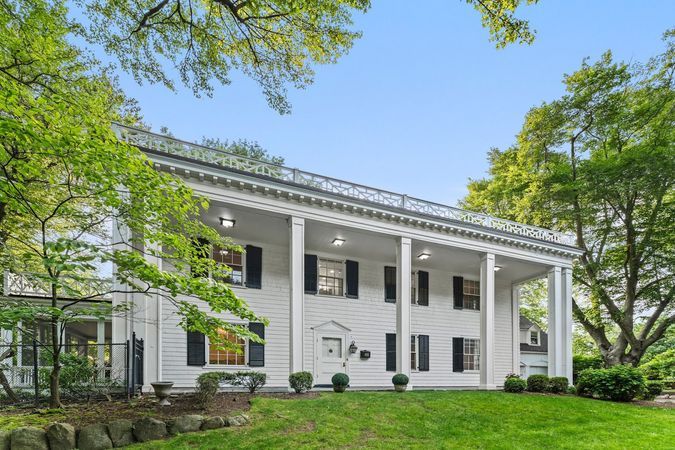
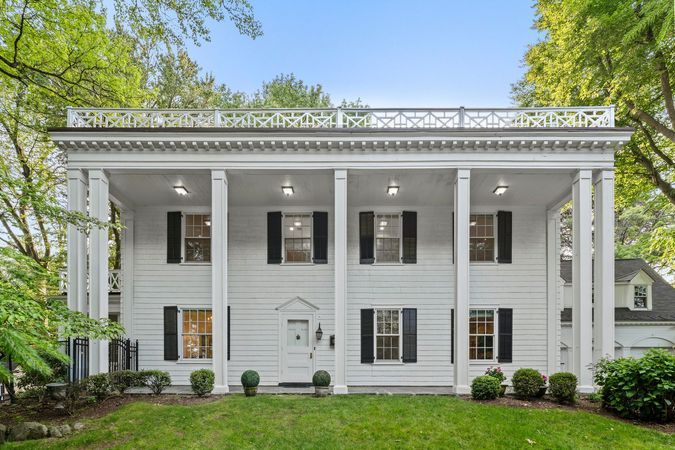
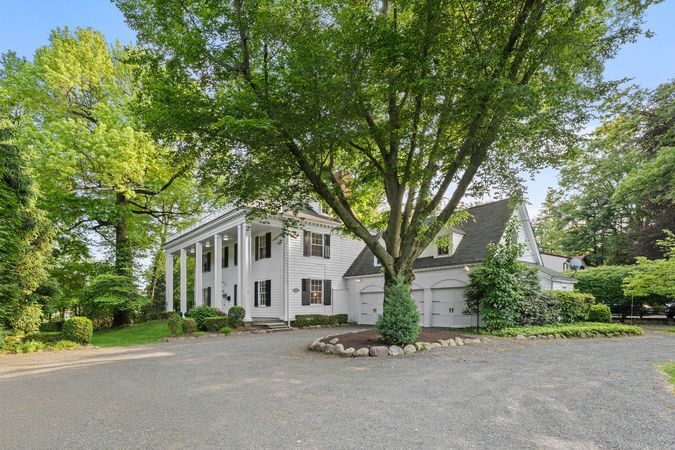
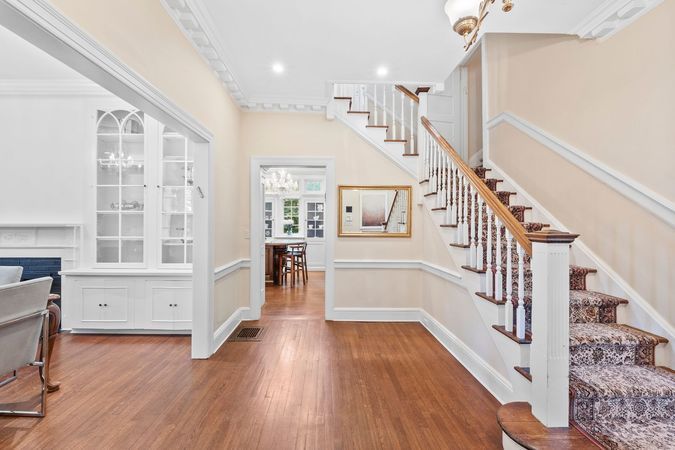
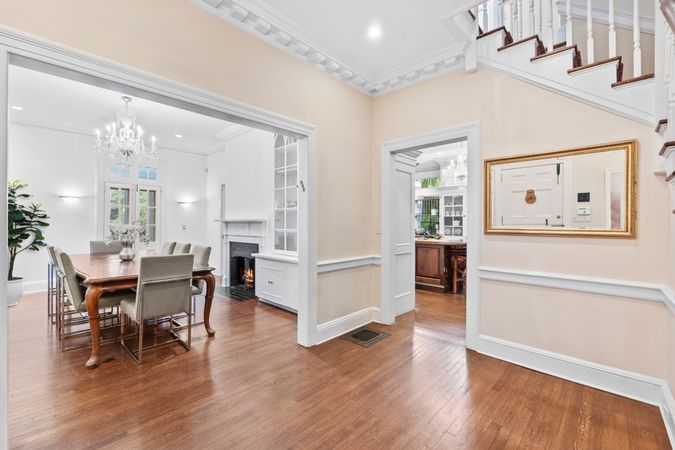
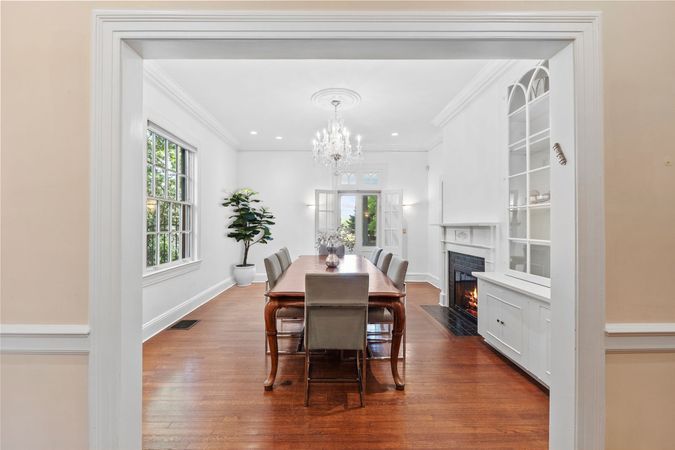 41
All photos
41
All photos
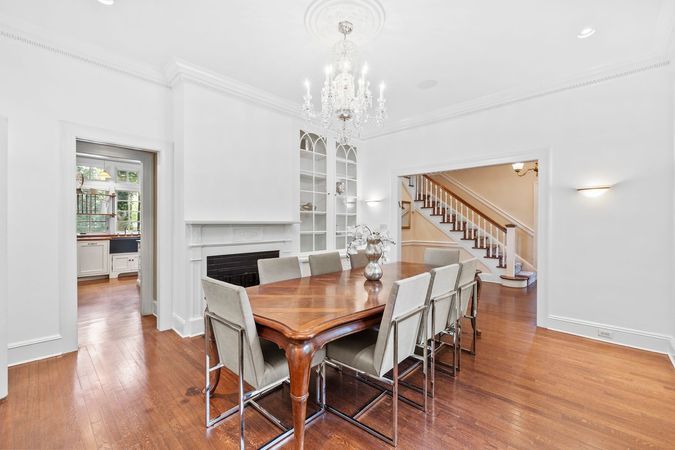
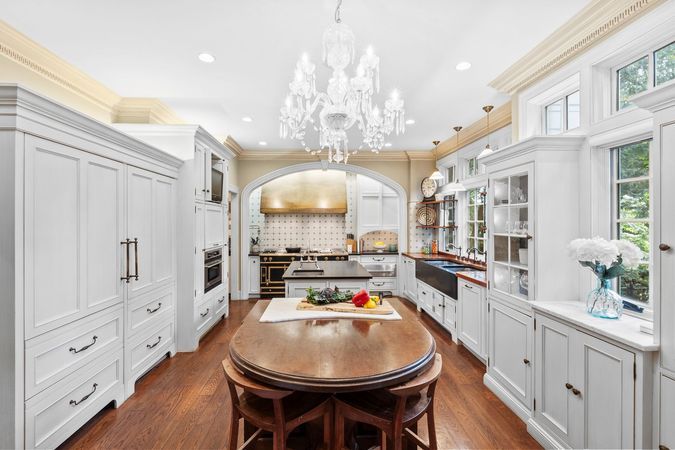
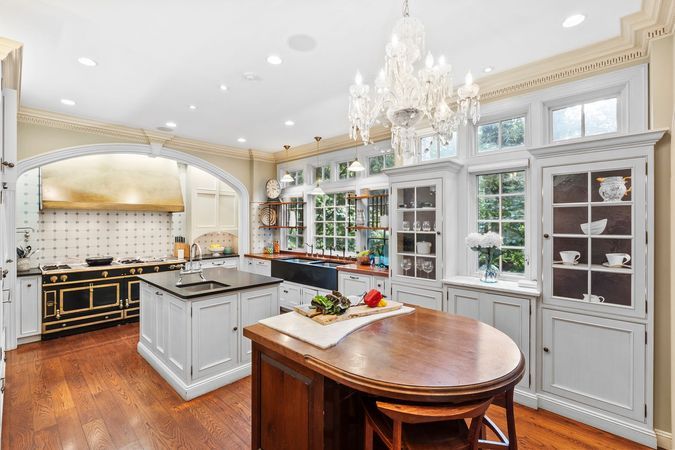
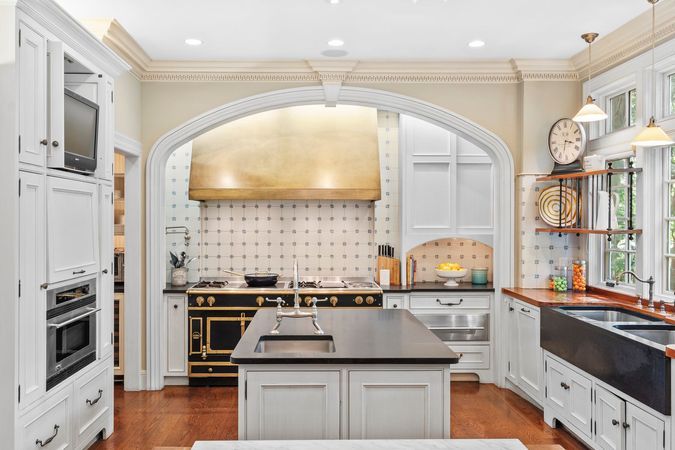
6 Marcotte Lane, Tenafly, NJ 07670
Floor plans
Contact
Listing presented by%20894-8004.png?alt=media&token=6badb25f-5671-4c61-826e-ce755d41e1da)

%20894-8004.png?alt=media&token=d5aaef14-bb45-44ad-8dcd-2cf5defa5264)


