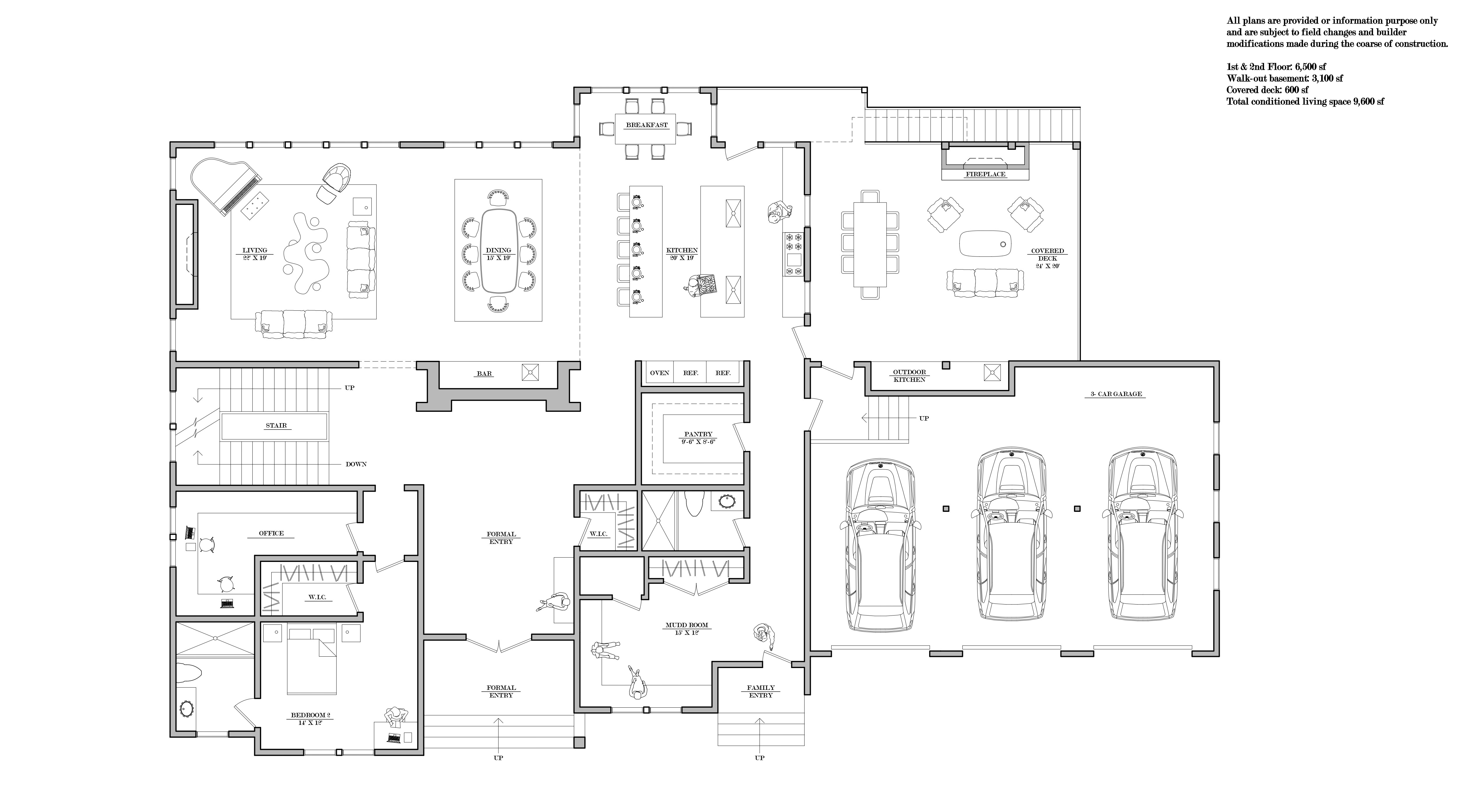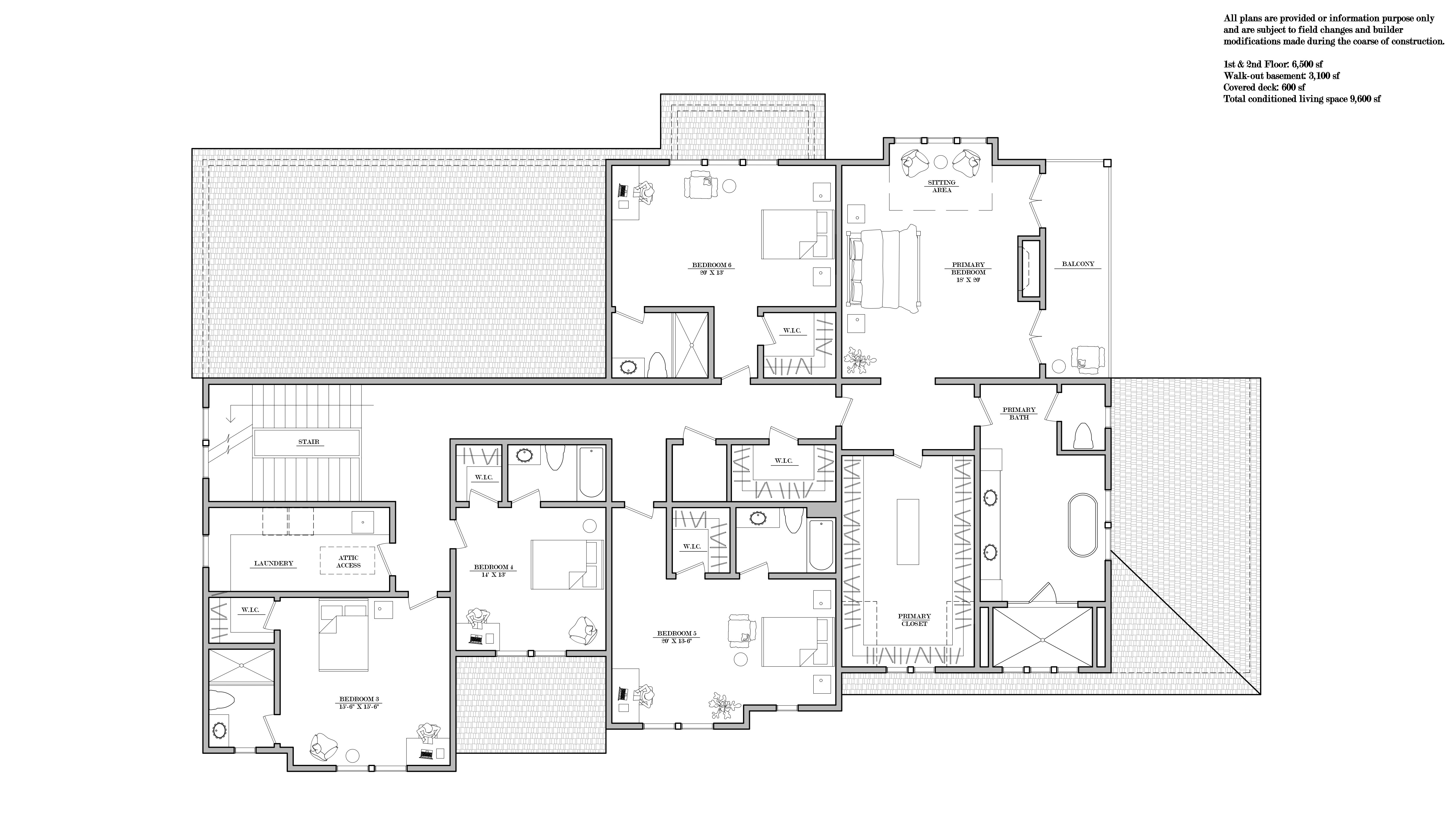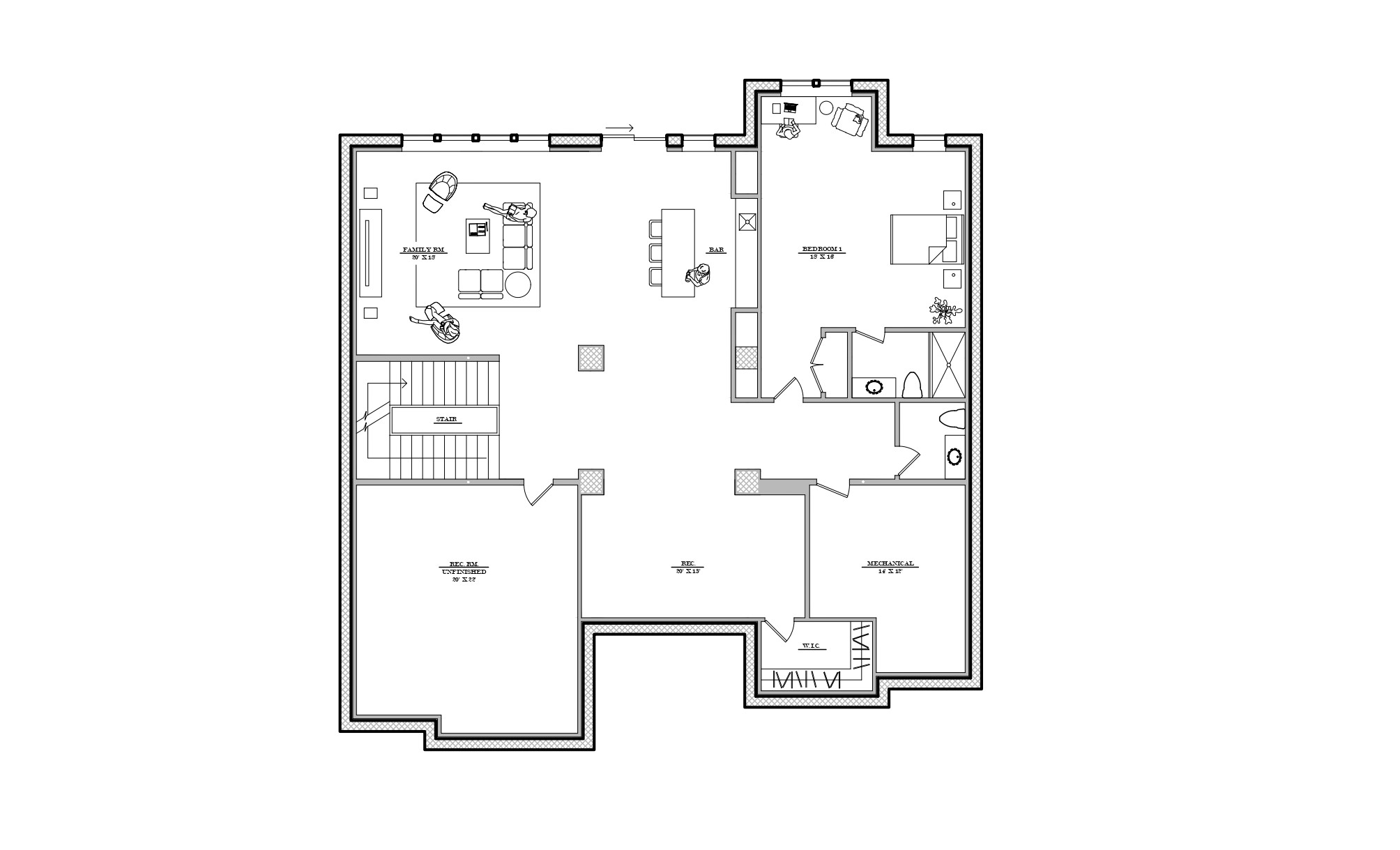468 Lydecker Street Englewood, NJ 07631
Overview
Exceptional new construction just minutes from NYC, offering approx. 9,600 sq ft of masterfully designed living space across three finished levels. Thoughtfully built to balance everyday function with luxury living, this home features cathedral ceilings, exposed beams, custom millwork, and wide-plank white oak floors throughout.
The main level centers around a light-filled open floor plan anchored by a dramatic great room with fireplace and 7-ft windows with transoms. The dream kosher kitchen stuns with dual 12-ft quartz islands (prep and serving), double sinks, double ovens, two integrated refrigerators, and a custom walk-in pantry with full-height cabinetry and shelving. The adjacent dining area is elevated by a showstopper wet bar, featuring warm wood trim and accent lighting—ideal for entertaining with style. Just off the kitchen, a covered outdoor living room with built-in kitchen, fireplace, and overhead heaters offers year-round comfort. Stairs lead to a flat, private backyard with ample room to add a pool—perfect for future outdoor living expansion. A private en suite bedroom, formal office, and a mudroom designed to make your friends jealous round out the main level.
The second level features five en suite bedrooms, including a palatial primary suite with vaulted ceilings, gas fireplace, radiant spa bath, custom walk-in closet with center island, and a private walk-out balcony. A large laundry room with double washer/dryer units and custom cabinetry adds smart convenience.
The walk-out lower level expands the living space with oversized windows and direct yard access. It includes an additional en suite bedroom, half bath, multiple recreation spaces, and a casual lounge bar with island seating—perfect for game nights or gatherings.
The 3-car garage features 12-ft ceilings ideal for car lifts and two EV charger locations—perfect for auto enthusiasts. Finished in Hardie board and stone with Pella windows, smart home systems, and a whole house generator, this property is a rare blend of luxury, lifestyle, and layout—designed for how you truly live.
| Property Type | Single family |
| MLS # | 25040913 |
| Parking Spots | 3 |
| Garage | Attached |
Features
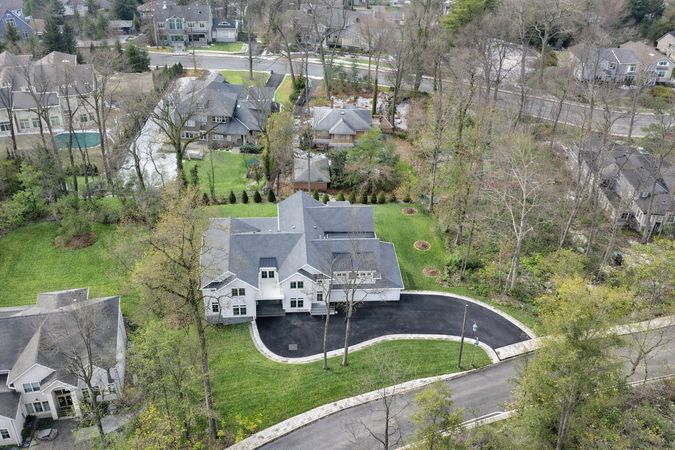
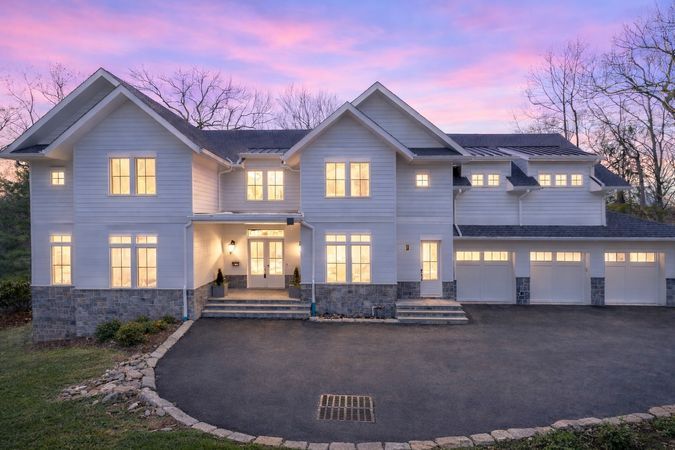
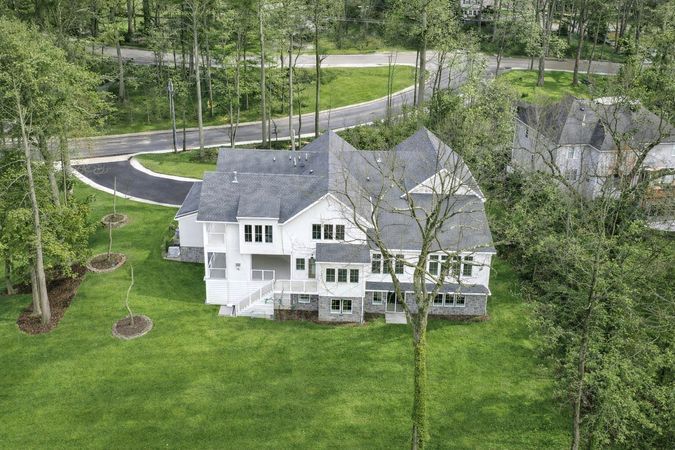
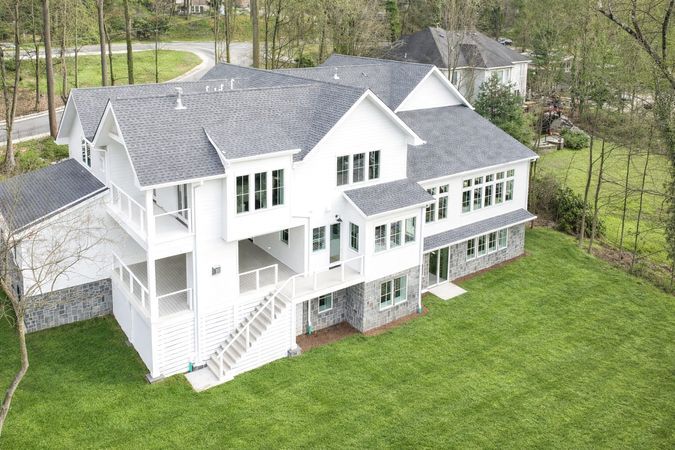
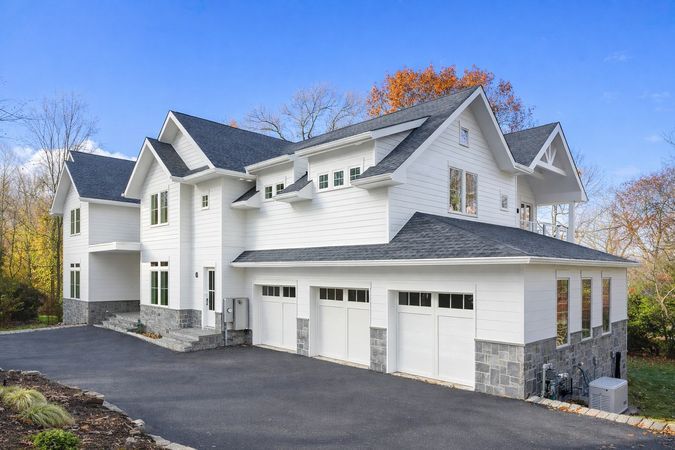
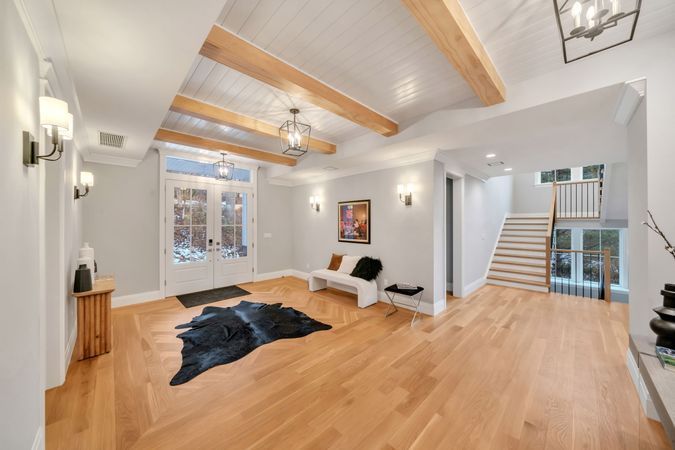 40
All photos
40
All photos
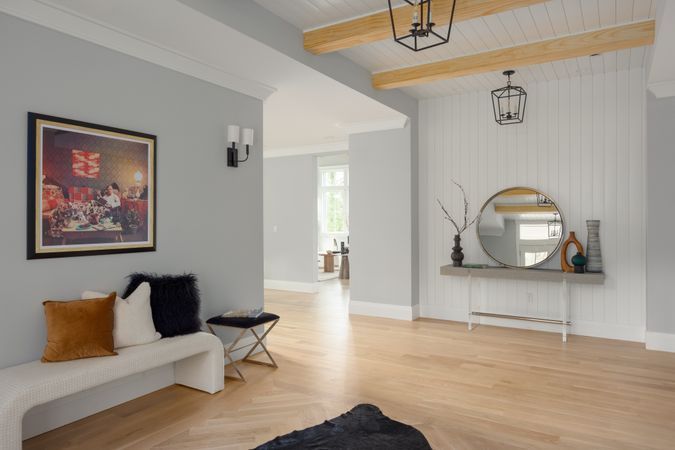
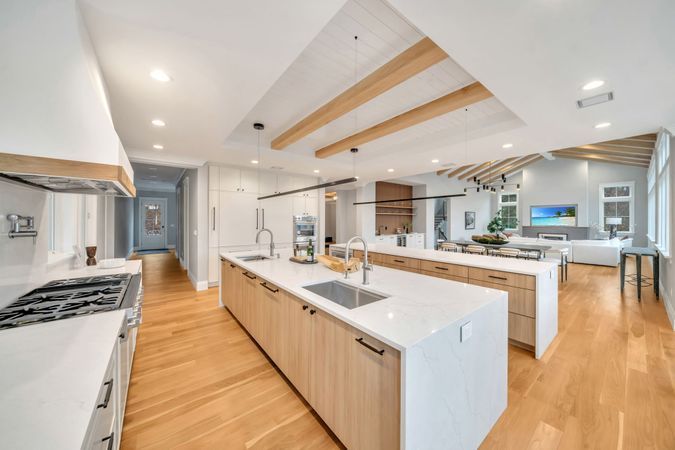
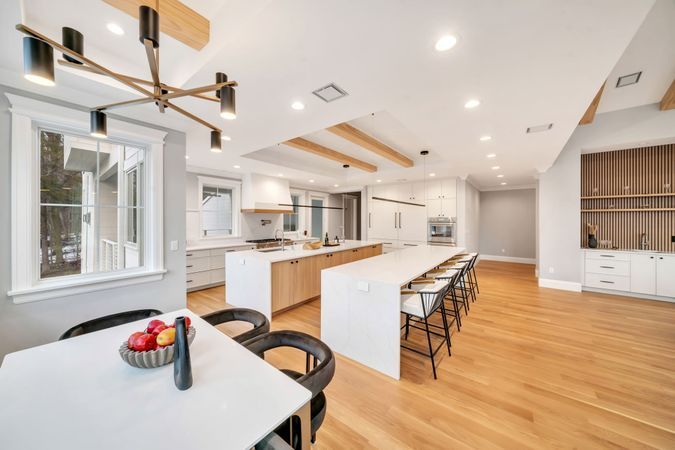
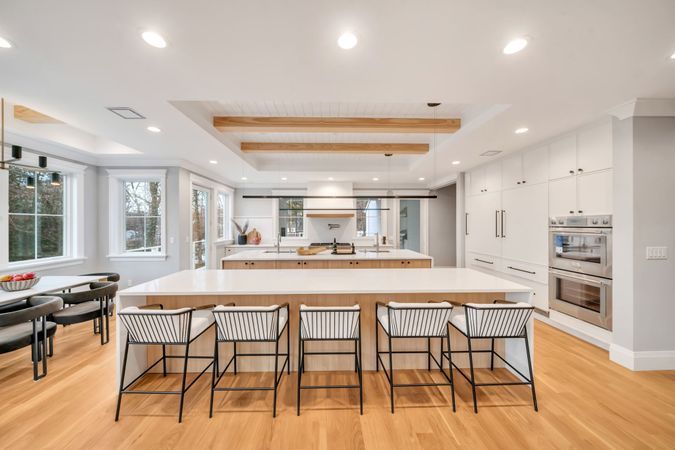
Video
Floor plans
Contact
Listing presented by%20894-8004.png?alt=media&token=5d782fa7-8a59-4093-9c7a-f46fb0f47400)

%20894-8004.png?alt=media&token=28f3f98a-4458-4982-b803-d128cf81e277)

