Overview
Nestled on a picturesque tree-lined street in beautiful Haworth, this stunning 4-bedroom, 3.1-bath colonial on a generous half-acre offers everything you desire. Upon entering the ideal first floor layout, you’re greeted by a freshly painted foyer leading to a spacious, bright living room seamlessly connected to the dining area. The eat-in kitchen features stainless steel appliances and flows into the family room with custom built-ins, fireplace, and backyard access. An updated powder room, laundry room and 2 car garage complete the first floor. Upstairs, the generous second floor hosts a primary suite with a spa-like bath, along with three additional spacious bedrooms and a well-appointed hall bath. The lower level provides even more living space with a recreational area, full bath, and bonus room perfect for guests or a home office. The backyard and side yard offer great play space and ample privacy. Don’t miss your chance to own this perfect home in a top rated town!
| Property Type | Single family |
| Year Built | 1967 |
| Parking Spots | 2 |
| Garage | Attached |
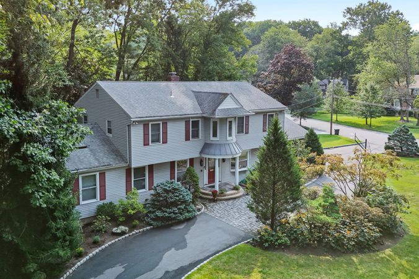
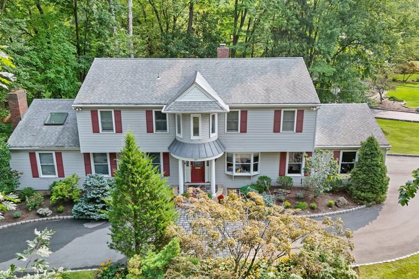
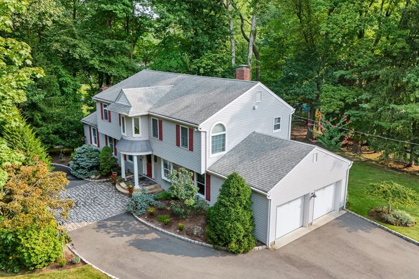
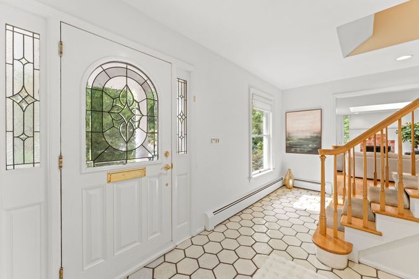
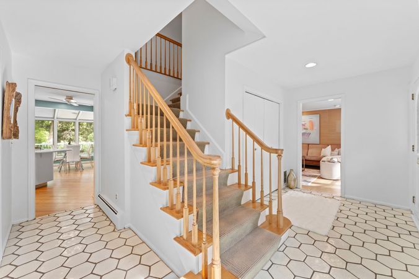
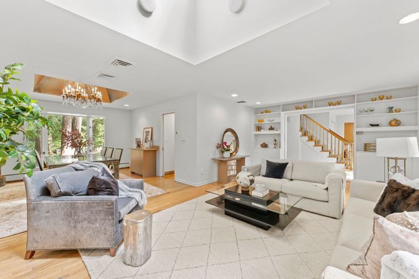
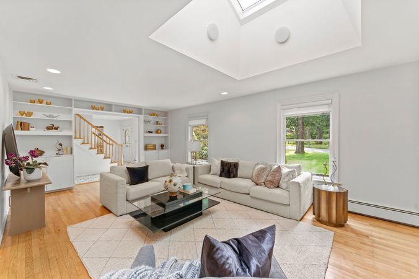
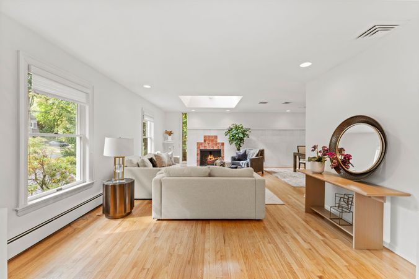
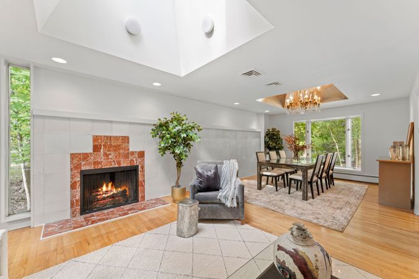
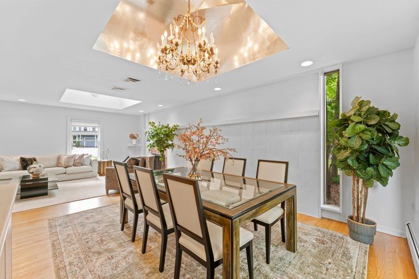
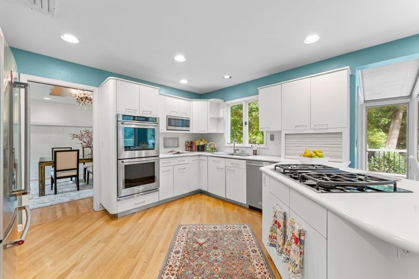
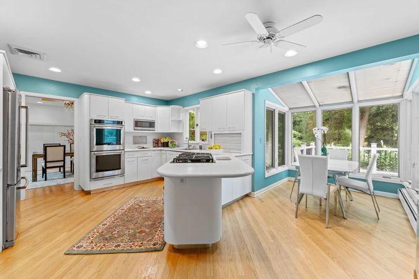
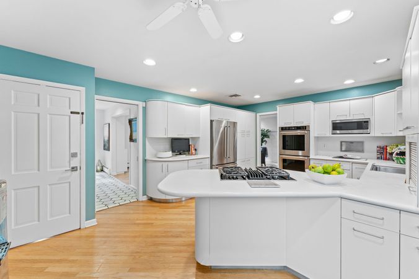
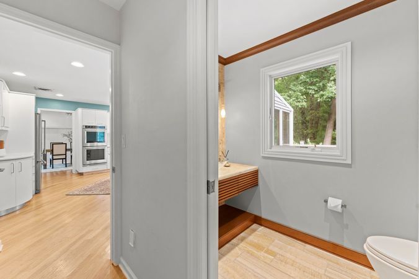
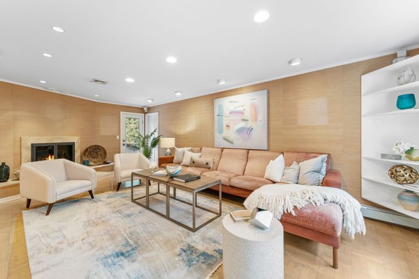
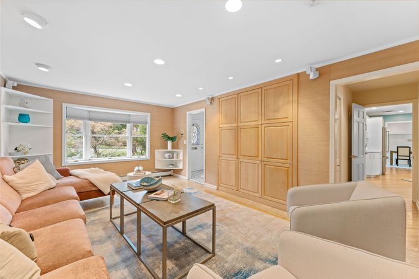
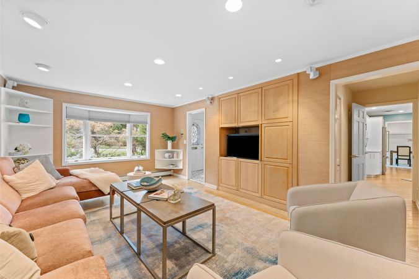
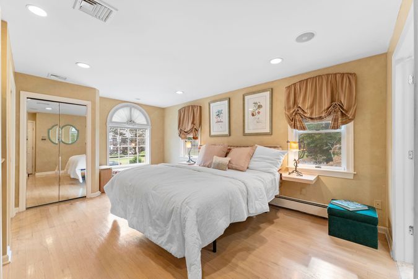
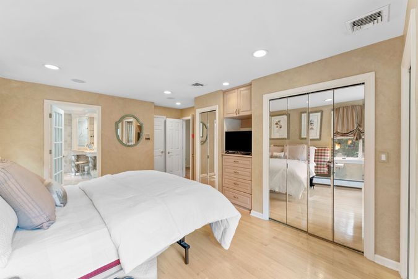
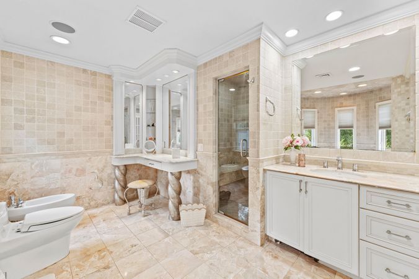
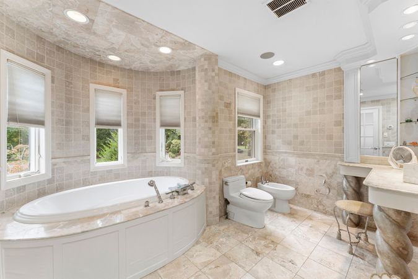
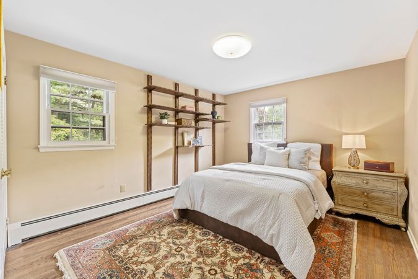
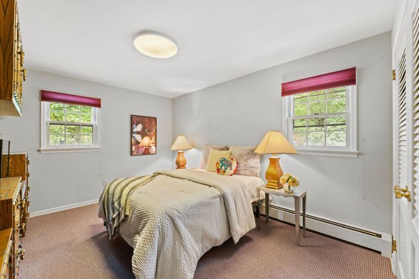
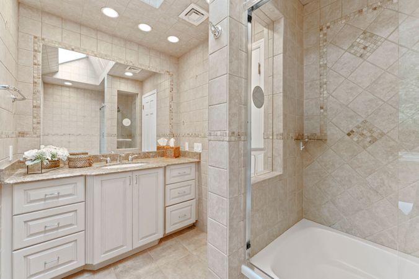
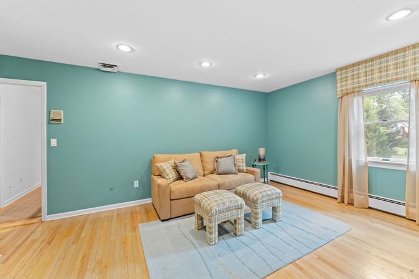
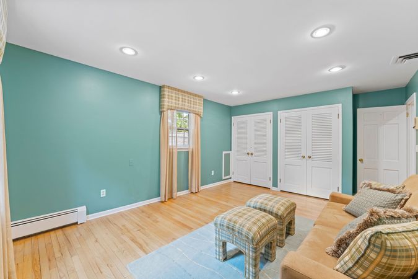
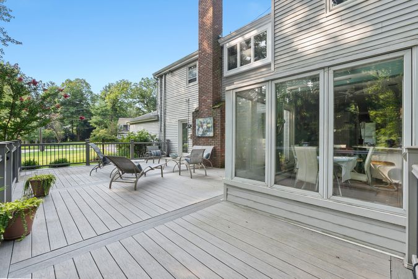
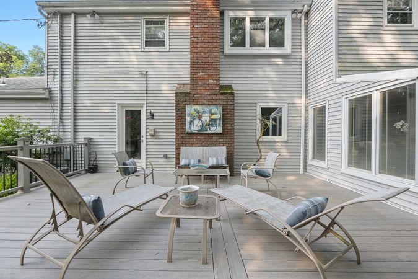
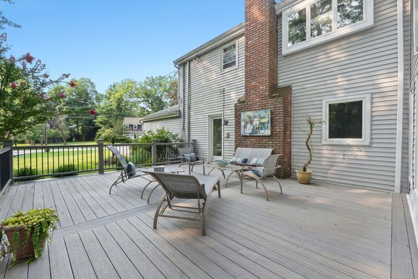
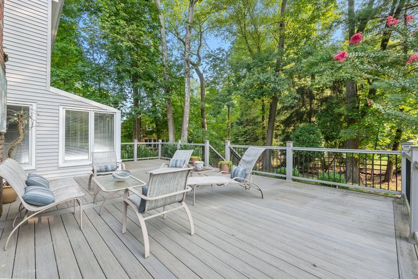
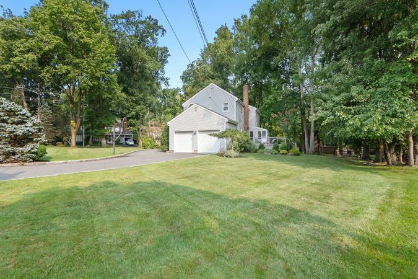
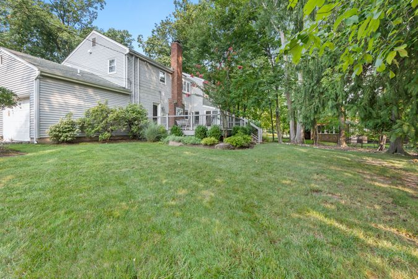

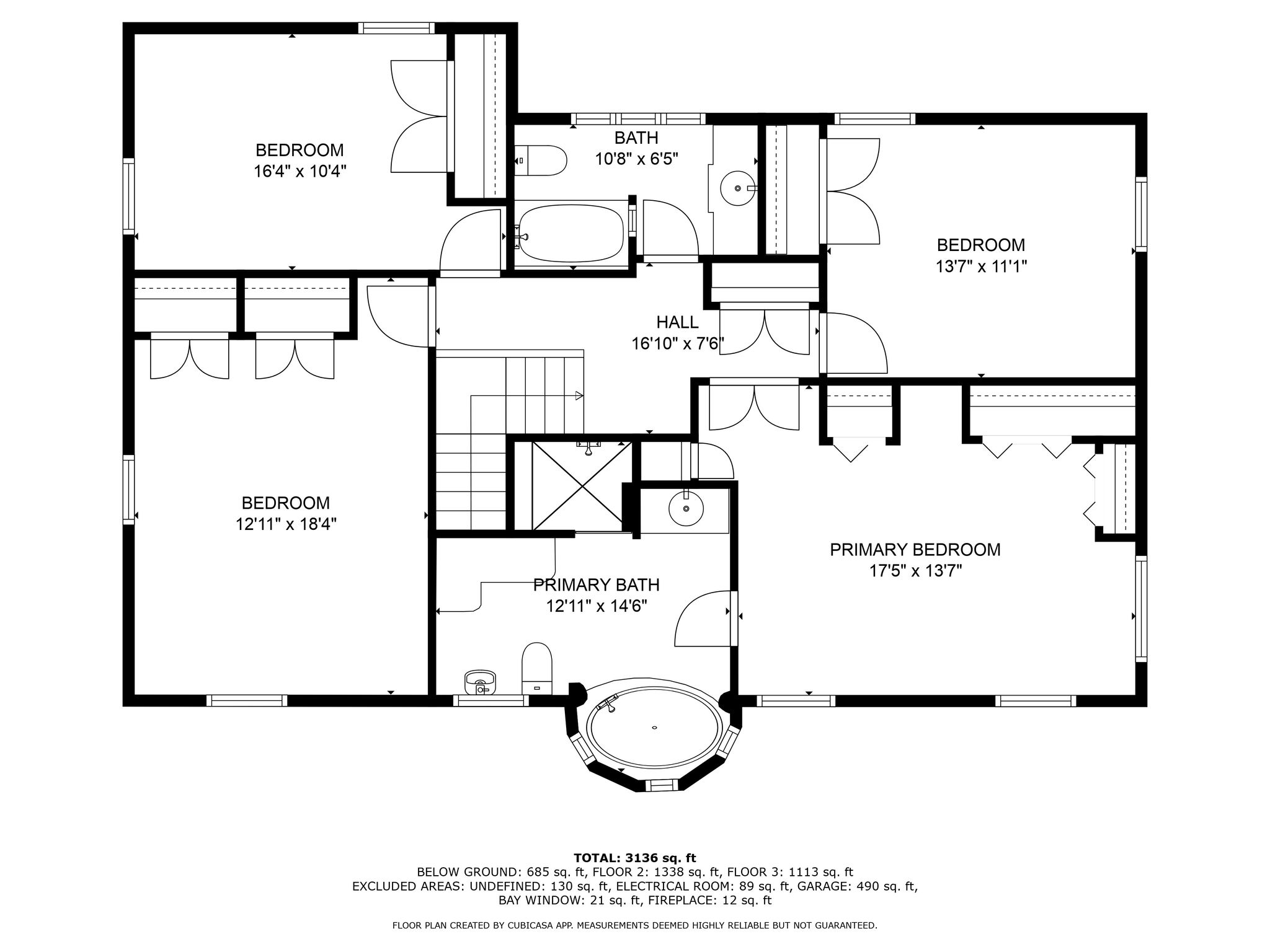
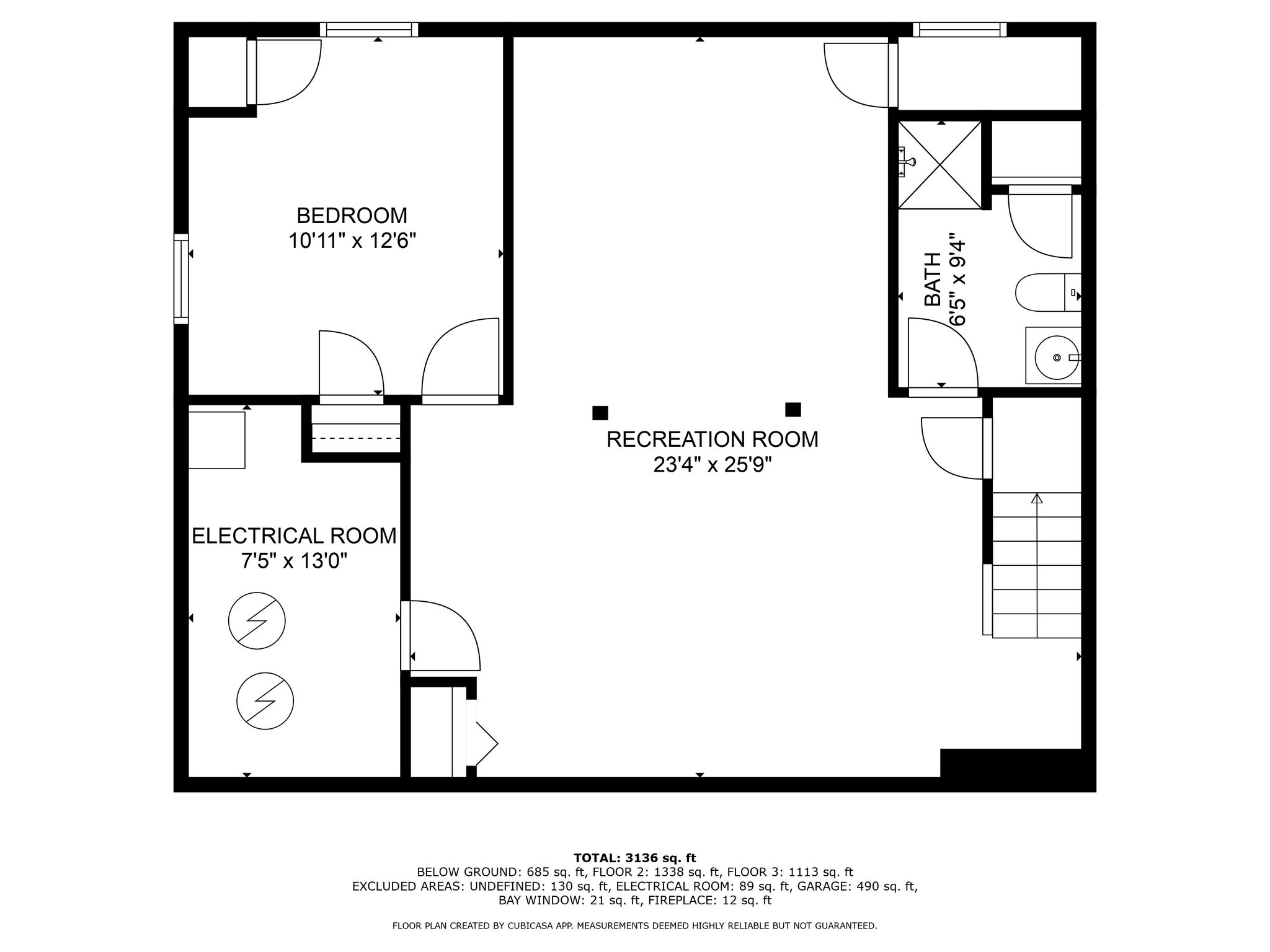
.png?alt=media&token=b21972f8-4ecd-4d7e-a2fa-9593a4edf9af)

