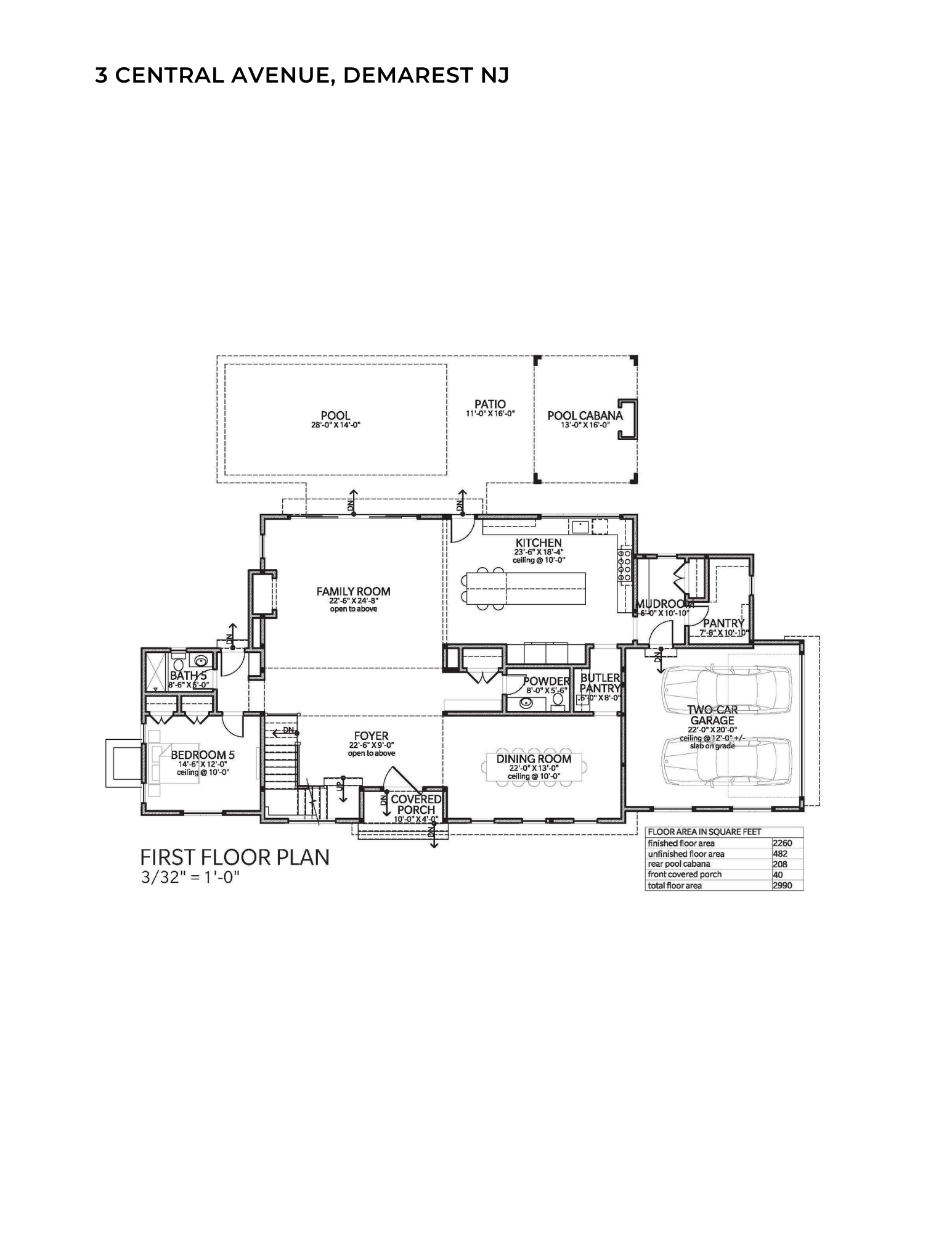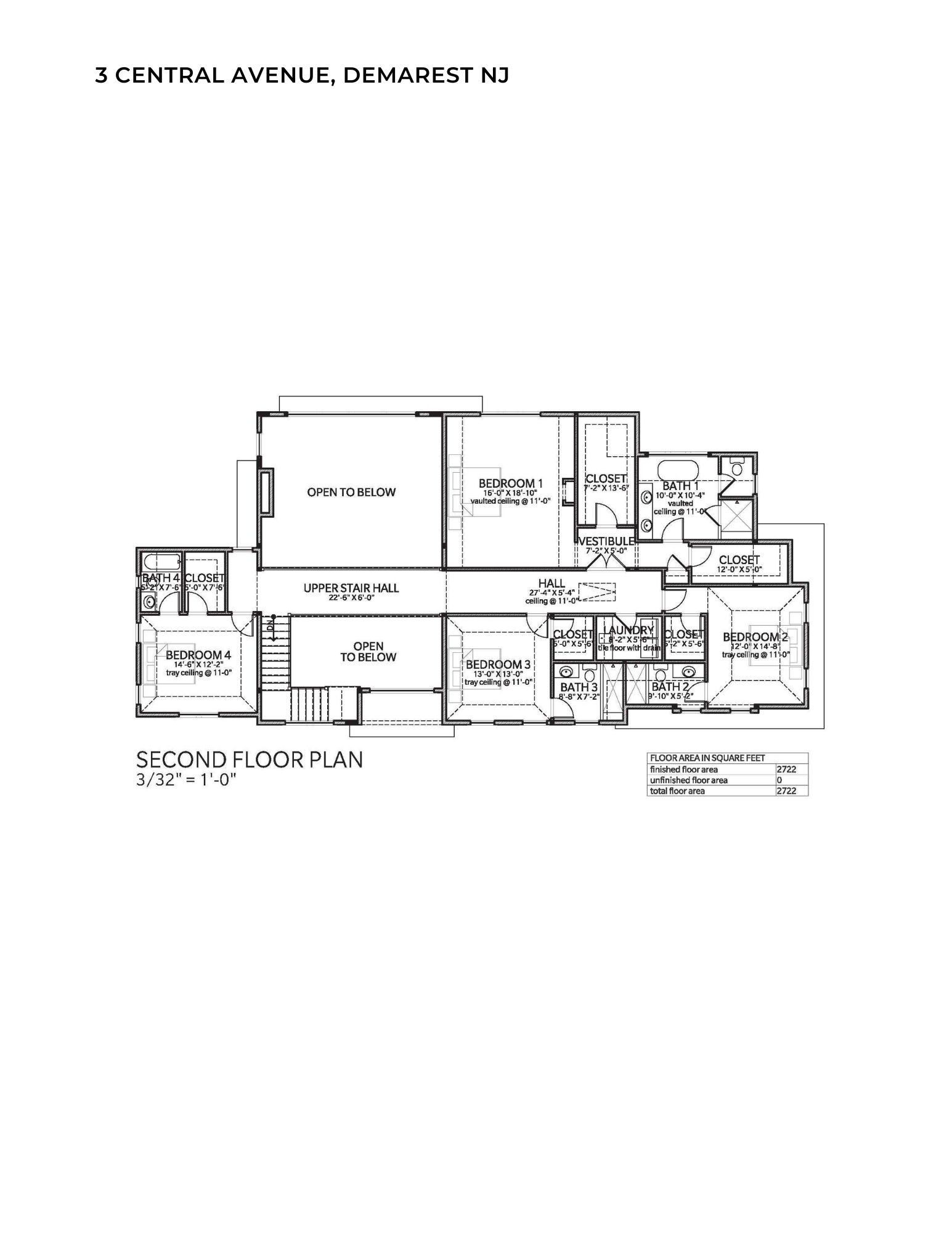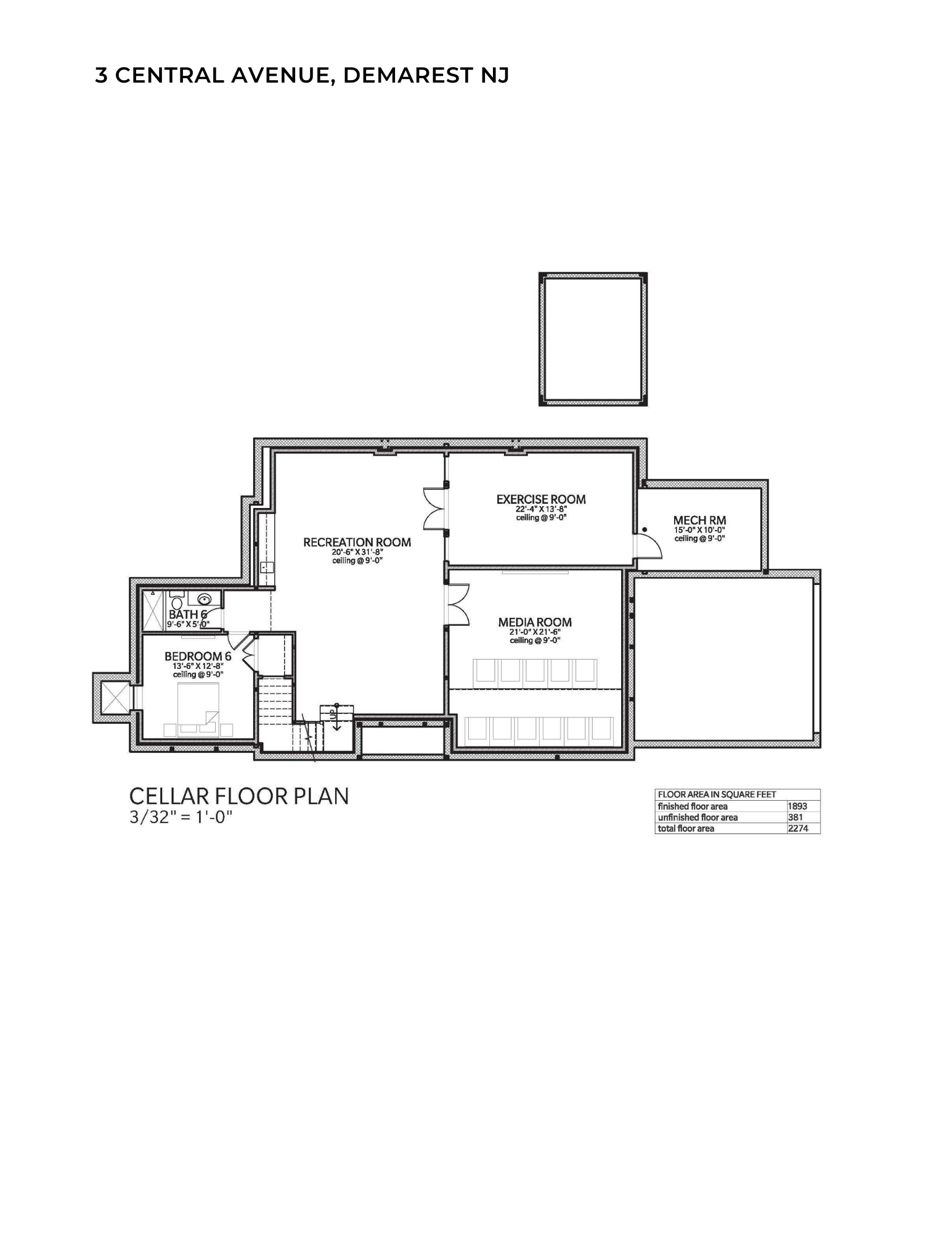3 Central Avenue Demarest, NJ
Overview
Discover unparalleled luxury & craftsmanship in this brand-new, custom-build by local, luxury builders TanDor Development. Designed by IMAGEN Architects & IBK Designs, this over 7,000 sqft home offers 6 BRs, 6.5 BA, & exquisite modern finishes throughout. Step into a grand entryway feat. soaring 20ft ceilings in the foyer & family rm. The open-concept 1st flr boasts 10ft ceilings, white oak staircase, & 8in engineered hardwood flooring, seamlessly connecting the formal & informal living spaces. The chefs kitchen is a showstopper w/custom solid wood cabinetry, porcelain/quartz countertops, oversized island, & premium appliances. A butlers pantry w/ wine cooler & additional prep space completes the culinary experience. Upstairs, the primary suite offers a serene retreat w/a linear gas FPL, custom WIC, & spa-like BA feat. a freestanding soaking tub, oversized shower, & double vanity. 3 addl en-suite BRs & a full laundry rm complete the 2nd flr. The fully finished basement feat. a soundproof media rm, gym, rec rm, BR, full BA, & a wet bar, perfect for entertaining. The backyard feat. a stunning cabana w/speakers & lighting perfect for the ultimate staycation. Addl highlights include a heated 2-car garage w/ Wi-Fi controls, smart home technology throughout, radiant heated bathroom floors, & a 300-amp electric service w/ standby generator readiness. Pool is not included in the price but can be added!
***Interior photos shown are from a recently completed home by the same builder. Final layout, lighting, and finishes may vary.***
| Property Type | Single family |
| MLS # | 25028318 |
| Parking Spots | 2 |
| Garage | Attached |
Features
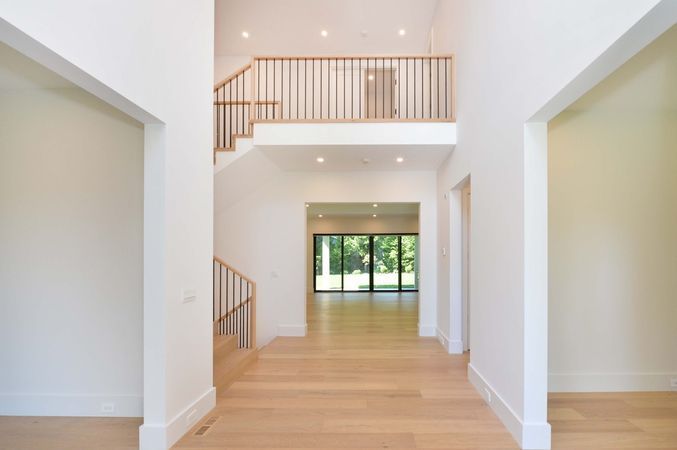
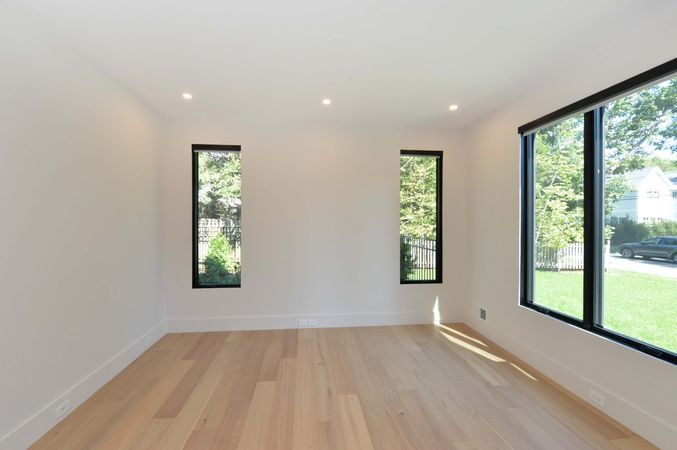
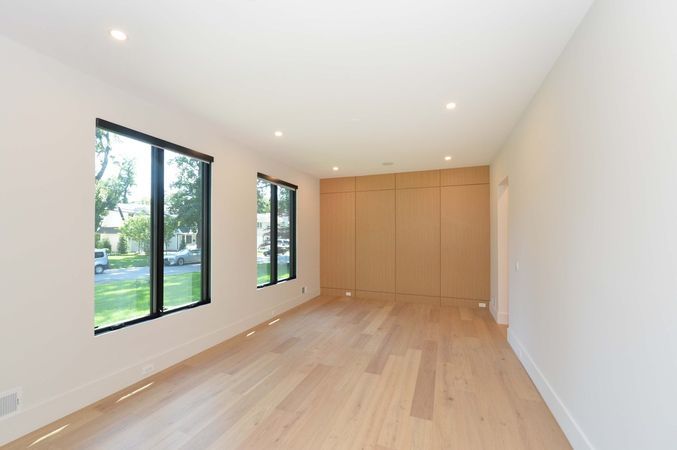 51
All photos
51
All photos
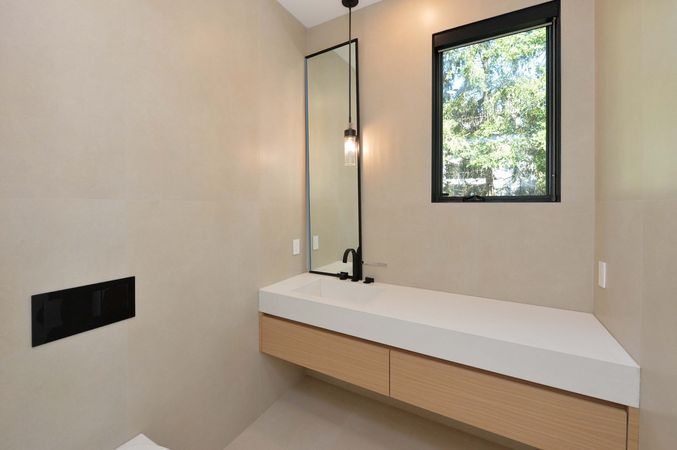
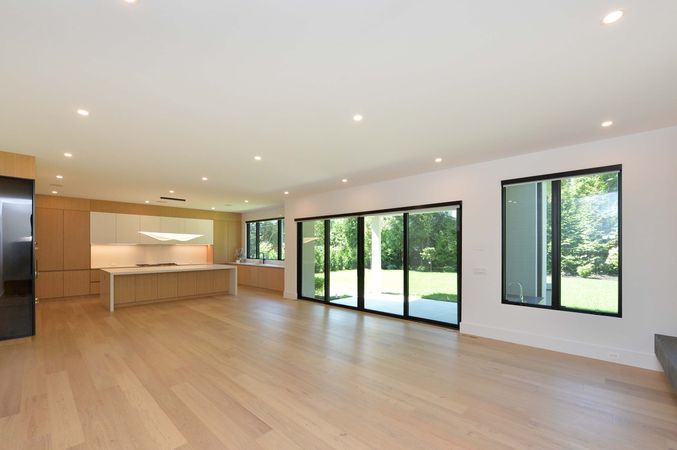
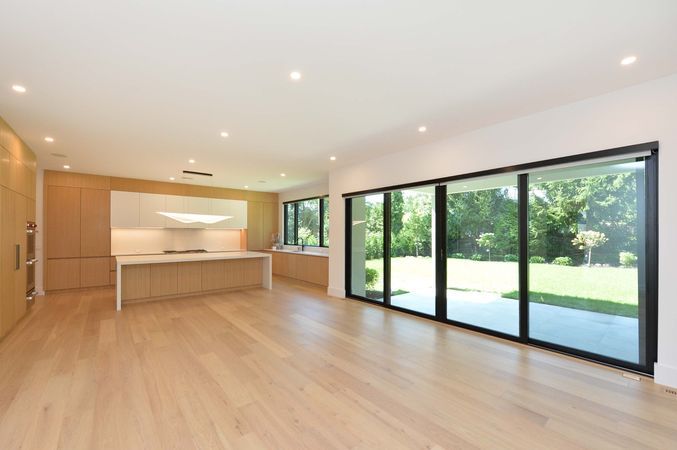
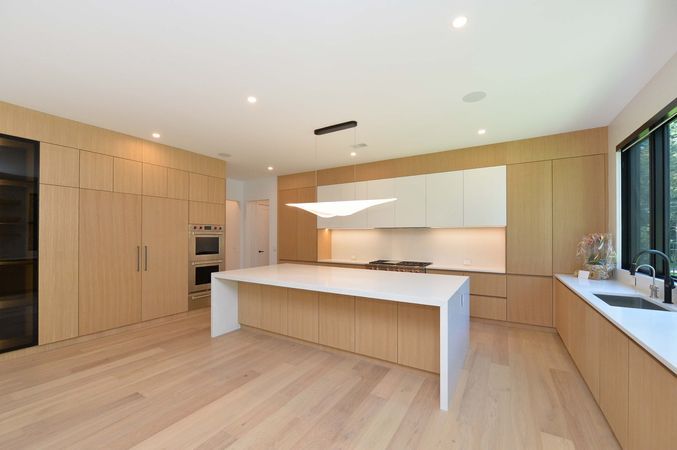
Floor plans
Contact
Listing presented by%20894-8004.png?alt=media&token=1cfc9dc1-473d-40eb-806e-56c8c31b42cf)

%20894-8004.png?alt=media&token=ea4feb9c-fccd-44ac-90ed-25dfbea3f801)


